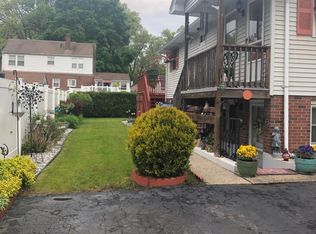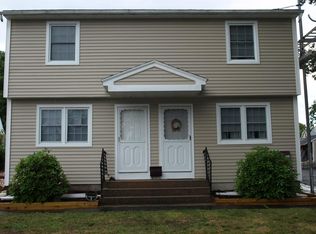Sold for $249,900
$249,900
428 Page Blvd, Springfield, MA 01104
3beds
1,520sqft
Single Family Residence
Built in 1919
5,001 Square Feet Lot
$256,500 Zestimate®
$164/sqft
$2,231 Estimated rent
Home value
$256,500
$239,000 - $277,000
$2,231/mo
Zestimate® history
Loading...
Owner options
Explore your selling options
What's special
Turn Your Page to your next chapter with this adorable move in ready Cape. An abundance of sunlight fills this home, making every room warm and cozy. 3 bedrooms, plus an extra room on the 2nd floor to be used as desired. Enjoy a cozy cup of coffee on your spacious enclosed front porch. The level and spacious backyard is perfect for outdoor fun. The basement is spacious, partially finished and ready for your creative touch. Join us at the Open House on 11/23/24 12-2 pm.
Zillow last checked: 8 hours ago
Listing updated: February 21, 2025 at 08:30am
Listed by:
Jennifer Johnson 413-348-9988,
NRG Real Estate Services, Inc. 413-567-2100
Bought with:
Cindy Gaynor
Homes Logic Real Estate, LLC
Source: MLS PIN,MLS#: 73313334
Facts & features
Interior
Bedrooms & bathrooms
- Bedrooms: 3
- Bathrooms: 1
- Full bathrooms: 1
- Main level bathrooms: 1
- Main level bedrooms: 2
Primary bedroom
- Features: Closet/Cabinets - Custom Built, Flooring - Wall to Wall Carpet, Window(s) - Picture, Cable Hookup, Lighting - Overhead
- Level: Main,First
- Area: 1749.67
- Dimensions: 9.67 x 181
Bedroom 2
- Features: Closet, Flooring - Wall to Wall Carpet, Window(s) - Picture, Cable Hookup, Lighting - Overhead
- Level: Main,First
- Area: 121.83
- Dimensions: 11.33 x 10.75
Bedroom 3
- Features: Walk-In Closet(s), Flooring - Wall to Wall Carpet, Window(s) - Picture, Lighting - Overhead
- Level: Second
- Area: 104.22
- Dimensions: 11.17 x 9.33
Bathroom 1
- Features: Bathroom - Full, Bathroom - With Tub & Shower, Flooring - Laminate, Window(s) - Picture, Lighting - Overhead
- Level: Main,First
Bathroom 2
- Features: Bathroom - 1/4, Bathroom - With Shower Stall
- Level: Basement
Dining room
- Features: Closet/Cabinets - Custom Built, Flooring - Laminate, Window(s) - Picture, Lighting - Overhead
- Level: Main,First
- Area: 112.75
- Dimensions: 11 x 10.25
Kitchen
- Features: Flooring - Laminate, Window(s) - Picture, Countertops - Upgraded, Breakfast Bar / Nook, Cabinets - Upgraded, Exterior Access, Open Floorplan, Stainless Steel Appliances, Lighting - Overhead
- Level: Main,First
- Area: 143
- Dimensions: 11 x 13
Living room
- Features: Flooring - Wall to Wall Carpet, Window(s) - Picture, Lighting - Overhead, Breezeway
- Level: Main,First
- Area: 118.73
- Dimensions: 11.58 x 10.25
Heating
- Forced Air, Natural Gas
Cooling
- Window Unit(s)
Appliances
- Included: Gas Water Heater, Range, Refrigerator, Washer, Dryer
- Laundry: Electric Dryer Hookup, Washer Hookup, Lighting - Overhead, In Basement
Features
- Lighting - Overhead, Dining Area, Sitting Room, Internet Available - Unknown
- Flooring: Carpet, Laminate, Flooring - Wall to Wall Carpet
- Windows: Picture
- Basement: Full,Partial,Partially Finished,Interior Entry,Concrete
- Number of fireplaces: 1
Interior area
- Total structure area: 1,520
- Total interior livable area: 1,520 sqft
Property
Parking
- Total spaces: 2
- Parking features: Paved Drive, Paved
- Uncovered spaces: 2
Features
- Patio & porch: Porch, Porch - Enclosed, Deck, Deck - Wood
- Exterior features: Porch, Porch - Enclosed, Deck, Deck - Wood, Pool - Above Ground, Rain Gutters, Storage
- Has private pool: Yes
- Pool features: Above Ground
Lot
- Size: 5,001 sqft
- Features: Level
Details
- Parcel number: S:09440 P:0074,2599502
- Zoning: R2
Construction
Type & style
- Home type: SingleFamily
- Architectural style: Cape
- Property subtype: Single Family Residence
Materials
- Frame
- Foundation: Concrete Perimeter
- Roof: Shingle
Condition
- Year built: 1919
Utilities & green energy
- Electric: 100 Amp Service
- Sewer: Public Sewer
- Water: Public
- Utilities for property: for Gas Range, for Electric Range, for Electric Oven, for Electric Dryer, Washer Hookup
Community & neighborhood
Community
- Community features: Public Transportation, Shopping, Park, Walk/Jog Trails, Medical Facility, Laundromat, Highway Access, House of Worship, Private School, Public School, Sidewalks
Location
- Region: Springfield
Price history
| Date | Event | Price |
|---|---|---|
| 2/21/2025 | Sold | $249,900$164/sqft |
Source: MLS PIN #73313334 Report a problem | ||
| 1/26/2025 | Contingent | $249,900$164/sqft |
Source: MLS PIN #73313334 Report a problem | ||
| 1/24/2025 | Price change | $249,900-3.8%$164/sqft |
Source: MLS PIN #73313334 Report a problem | ||
| 12/31/2024 | Price change | $259,900-3.7%$171/sqft |
Source: MLS PIN #73313334 Report a problem | ||
| 12/17/2024 | Listed for sale | $269,900$178/sqft |
Source: MLS PIN #73313334 Report a problem | ||
Public tax history
| Year | Property taxes | Tax assessment |
|---|---|---|
| 2025 | $3,591 -1.8% | $229,000 +0.6% |
| 2024 | $3,657 +9.3% | $227,700 +16% |
| 2023 | $3,347 +3.9% | $196,300 +14.7% |
Find assessor info on the county website
Neighborhood: East Springfield
Nearby schools
GreatSchools rating
- 5/10Mary O Pottenger Elementary SchoolGrades: PK-5Distance: 0.3 mi
- 3/10The Springfield Renaissance SchoolGrades: 6-12Distance: 0.7 mi
- 3/10Springfield Central High SchoolGrades: 9-12Distance: 0.8 mi
Schools provided by the listing agent
- Elementary: Mary O Pottenge
- Middle: Van Sickle
- High: Central
Source: MLS PIN. This data may not be complete. We recommend contacting the local school district to confirm school assignments for this home.
Get pre-qualified for a loan
At Zillow Home Loans, we can pre-qualify you in as little as 5 minutes with no impact to your credit score.An equal housing lender. NMLS #10287.
Sell with ease on Zillow
Get a Zillow Showcase℠ listing at no additional cost and you could sell for —faster.
$256,500
2% more+$5,130
With Zillow Showcase(estimated)$261,630

