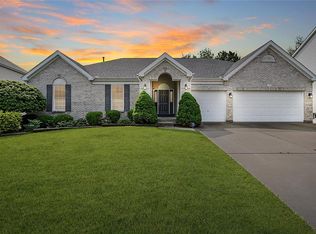Closed
Listing Provided by:
Mark & Neil Gellman 314-336-1991,
EXP Realty, LLC
Bought with: Coldwell Banker Realty - Gundaker
Price Unknown
428 Olde Court Rd, Saint Charles, MO 63303
4beds
4,216sqft
Single Family Residence
Built in 2006
9,147.6 Square Feet Lot
$612,300 Zestimate®
$--/sqft
$4,119 Estimated rent
Home value
$612,300
$582,000 - $643,000
$4,119/mo
Zestimate® history
Loading...
Owner options
Explore your selling options
What's special
Luxurious 2-Story Home nestled on a prime lot within the desirable Enclave at Montclair Subdivision! This home boasts a spacious floor plan with 4 Bedrooms, 3.5 Bathrooms, and over 4,200 square feet of above grade living space! A very well-maintained community, upon arriving you are greeted with professional landscaping and a stunning brick front. Other features include: A sprawling full Lower Level with 9’ ceilings, central vacuum system, inground sprinkler, massive 3-car garage, new roof 2017, zoned HVAC, fresh paint 2023, custom window treatments, and new flooring in all of the full Bathrooms 2023! Relax outside, and enjoy the great patio and partially fenced yard, a private setting that backs to trees, not a neighbor’s home. Location could not be better – within walking distance to Vogt Brothers Park, close proximity to award winning schools, shopping, dining, St Charles Entertainment District, Historic Main Street, and the Katy Trail. Easy access to Highways 70, 364, and 94! Additional Rooms: Mud Room
Zillow last checked: 8 hours ago
Listing updated: April 28, 2025 at 06:31pm
Listing Provided by:
Mark & Neil Gellman 314-336-1991,
EXP Realty, LLC
Bought with:
Gina M Weinand, 1999099598
Coldwell Banker Realty - Gundaker
Source: MARIS,MLS#: 23002761 Originating MLS: St. Louis Association of REALTORS
Originating MLS: St. Louis Association of REALTORS
Facts & features
Interior
Bedrooms & bathrooms
- Bedrooms: 4
- Bathrooms: 4
- Full bathrooms: 3
- 1/2 bathrooms: 1
- Main level bathrooms: 1
Primary bedroom
- Features: Floor Covering: Carpeting, Wall Covering: Some
- Level: Upper
- Area: 550
- Dimensions: 22x25
Bedroom
- Features: Floor Covering: Carpeting, Wall Covering: Some
- Level: Upper
- Area: 196
- Dimensions: 14x14
Bedroom
- Features: Floor Covering: Carpeting, Wall Covering: Some
- Level: Upper
- Area: 196
- Dimensions: 14x14
Bedroom
- Features: Floor Covering: Carpeting, Wall Covering: Some
- Level: Upper
- Area: 234
- Dimensions: 13x18
Breakfast room
- Features: Floor Covering: Wood, Wall Covering: Some
- Level: Main
- Area: 96
- Dimensions: 8x12
Den
- Features: Floor Covering: Carpeting, Wall Covering: Some
- Level: Main
- Area: 182
- Dimensions: 14x13
Dining room
- Features: Floor Covering: Carpeting, Wall Covering: Some
- Level: Main
- Area: 196
- Dimensions: 14x14
Family room
- Features: Floor Covering: Carpeting, Wall Covering: Some
- Level: Main
- Area: 462
- Dimensions: 22x21
Kitchen
- Features: Floor Covering: Wood, Wall Covering: Some
- Level: Main
- Area: 266
- Dimensions: 19x14
Laundry
- Features: Floor Covering: Laminate, Wall Covering: None
- Level: Main
- Area: 60
- Dimensions: 10x6
Living room
- Features: Floor Covering: Carpeting, Wall Covering: Some
- Level: Main
- Area: 168
- Dimensions: 12x14
Loft
- Features: Floor Covering: Carpeting, Wall Covering: Some
- Level: Upper
- Area: 462
- Dimensions: 22x21
Heating
- Natural Gas, Forced Air, Zoned
Cooling
- Central Air, Electric, Zoned
Appliances
- Included: Dishwasher, Disposal, Microwave, Electric Range, Electric Oven, Stainless Steel Appliance(s), Gas Water Heater
- Laundry: Main Level
Features
- Two Story Entrance Foyer, Separate Dining, Double Vanity, Tub, Breakfast Bar, Breakfast Room, Kitchen Island, Custom Cabinetry, Granite Counters, Walk-In Pantry, Central Vacuum, Vaulted Ceiling(s), Walk-In Closet(s)
- Flooring: Carpet, Hardwood
- Doors: Panel Door(s), Sliding Doors
- Windows: Window Treatments
- Basement: Full,Concrete,Sump Pump,Unfinished
- Number of fireplaces: 1
- Fireplace features: Family Room
Interior area
- Total structure area: 4,216
- Total interior livable area: 4,216 sqft
- Finished area above ground: 4,216
Property
Parking
- Total spaces: 3
- Parking features: Additional Parking, Attached, Garage, Garage Door Opener, Off Street
- Attached garage spaces: 3
Features
- Levels: Two
- Patio & porch: Patio, Covered
Lot
- Size: 9,147 sqft
- Dimensions: 0.21 Acres
- Features: Sprinklers In Front, Sprinklers In Rear, Adjoins Wooded Area
Details
- Parcel number: 300119436020058.0000000
- Special conditions: Standard
Construction
Type & style
- Home type: SingleFamily
- Architectural style: Other,Traditional
- Property subtype: Single Family Residence
Materials
- Stone Veneer, Brick Veneer
Condition
- Year built: 2006
Utilities & green energy
- Sewer: Public Sewer
- Water: Public
- Utilities for property: Natural Gas Available
Community & neighborhood
Security
- Security features: Security System Owned
Location
- Region: Saint Charles
- Subdivision: Enclave At Montclair
HOA & financial
HOA
- HOA fee: $400 annually
Other
Other facts
- Listing terms: Cash,FHA,Conventional,VA Loan
- Ownership: Private
Price history
| Date | Event | Price |
|---|---|---|
| 5/25/2023 | Sold | -- |
Source: | ||
| 4/16/2023 | Pending sale | $574,900$136/sqft |
Source: | ||
| 4/14/2023 | Listed for sale | $574,900$136/sqft |
Source: | ||
| 3/14/2023 | Listing removed | -- |
Source: | ||
| 3/4/2023 | Pending sale | $574,900$136/sqft |
Source: | ||
Public tax history
| Year | Property taxes | Tax assessment |
|---|---|---|
| 2024 | $6,962 +0% | $117,889 |
| 2023 | $6,959 +20.6% | $117,889 +29.7% |
| 2022 | $5,769 | $90,902 |
Find assessor info on the county website
Neighborhood: 63303
Nearby schools
GreatSchools rating
- 4/10Harvest Ridge Elementary SchoolGrades: PK-5Distance: 0.5 mi
- 8/10Barnwell Middle SchoolGrades: 6-8Distance: 2.7 mi
- 8/10Francis Howell North High SchoolGrades: 9-12Distance: 2.5 mi
Schools provided by the listing agent
- Elementary: Harvest Ridge Elem.
- Middle: Barnwell Middle
- High: Francis Howell North High
Source: MARIS. This data may not be complete. We recommend contacting the local school district to confirm school assignments for this home.
Get a cash offer in 3 minutes
Find out how much your home could sell for in as little as 3 minutes with a no-obligation cash offer.
Estimated market value
$612,300
