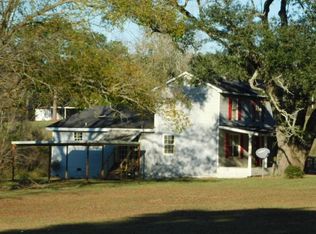COUNTRY LIVING AT ITS FINEST IN WORTH COUNTY ON 8.6 ACRES WITH A POND!!!!!!!!! This home features 4 bedrooms/ 4 bathrooms with a guest house!!!!!!! The perfect home for a large family, with new updates throughout including new roof, new flooring and paint!!!!!! This home features a split floor plan with a huge family room featuring a wood burning fireplace and right off the formal dining area ,enjoy afternoons on a HUGE SCREEN PORCH AND DECK overlooking the pond with a dock to have large family gatherings!!! The property is totally fenced in for cows or horses, and the property also features a HUGE 24X40 WIRED WORKSHOP WITH ROLL UP DOOR!!!! This property is beautifully landscaped and a MUST SEE!!! CALL TODAY TO SET YOUR APPOINTMENTIT WON'T LAST LONG!!!!!!
This property is off market, which means it's not currently listed for sale or rent on Zillow. This may be different from what's available on other websites or public sources.
