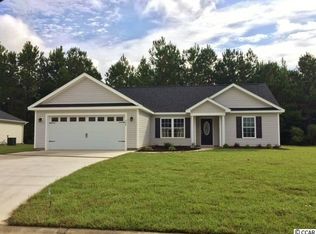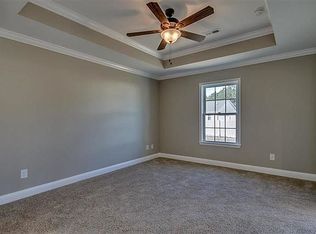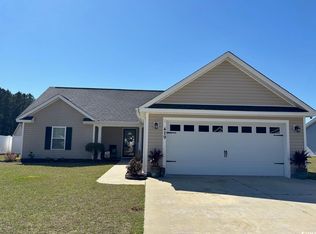This is the Willow Plan, currently our model house at Hampton Place. Standard: granite in the kitchen, brushed nickel light fixtures, tile in the kitchen - baths - laundry, laminate flooring in foyer and living room, carpet in the bedrooms, stainless steel appliances, flood lights around the house, 5 1/4 MDF speed base, Cheyenne molded interior doors, and much more. A must see! We have several selection colors (cabinets, laminate, tile, paint, etc..:) for your clients to pick. Our community is located only 8 minutes from Walmart and 10 minutes from Downtown Conway. We are also located outside city limits, so your clients won't have to pay city taxes!
This property is off market, which means it's not currently listed for sale or rent on Zillow. This may be different from what's available on other websites or public sources.



