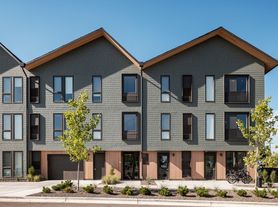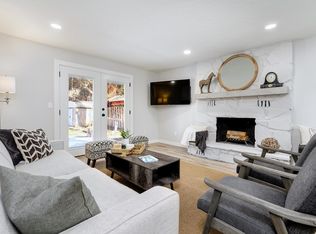Great family home in desirable The Preserve neighborhood of Eagle. The craftsman-style front porch greets you as you enter this single-story, 3-bedroom 2-bath home with attached 2-car garage. The open concept floor plan is bright & spacious with vaulted ceilings, light & bright open kitchen, lots of cabinet storage, nice kitchen island with granite countertops and stainless steel appliances. Separate laundry room is next to garage access, and very large enclosed low-maintenance patio perfect for outdoor barbecues, with grassy area in back and front yard. Enjoy the many walking trails & ponds and community pool. Pets ok upon approval and with pet deposit. Available 10/1/25 or possibly earlier.
OPEN HOUSE SHOWING:
Saturday 9/13 from 2:30PM - 4PM
Please notify if interested.
Prefer minimum 1-yr Lease
House for rent
Accepts Zillow applications
$2,350/mo
428 N Vandries Way, Eagle, ID 83616
3beds
1,350sqft
Price may not include required fees and charges.
Single family residence
Available now
Dogs OK
Central air
In unit laundry
Attached garage parking
Forced air
What's special
Open concept floor planCraftsman-style front porchStainless steel appliancesSeparate laundry roomLarge enclosed low-maintenance patioVaulted ceilingsLots of cabinet storage
- 28 days |
- -- |
- -- |
Travel times
Facts & features
Interior
Bedrooms & bathrooms
- Bedrooms: 3
- Bathrooms: 2
- Full bathrooms: 2
Heating
- Forced Air
Cooling
- Central Air
Appliances
- Included: Dishwasher, Dryer, Washer
- Laundry: In Unit
Features
- Flooring: Hardwood
Interior area
- Total interior livable area: 1,350 sqft
Property
Parking
- Parking features: Attached, Off Street
- Has attached garage: Yes
- Details: Contact manager
Features
- Exterior features: Heating system: Forced Air
Details
- Parcel number: R2023720510
Construction
Type & style
- Home type: SingleFamily
- Property subtype: Single Family Residence
Community & HOA
Location
- Region: Eagle
Financial & listing details
- Lease term: 1 Year
Price history
| Date | Event | Price |
|---|---|---|
| 9/10/2025 | Listed for rent | $2,350$2/sqft |
Source: Zillow Rentals | ||
| 3/25/2024 | Listing removed | -- |
Source: Zillow Rentals | ||
| 3/16/2024 | Listed for rent | $2,350$2/sqft |
Source: Zillow Rentals | ||
| 2/13/2024 | Sold | -- |
Source: | ||
| 1/2/2024 | Pending sale | $465,000$344/sqft |
Source: | ||

