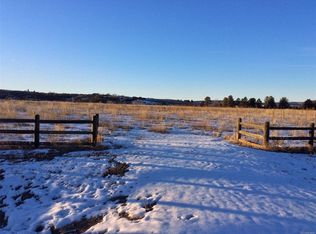Sold for $985,000
$985,000
428 N Perry Park Road, Sedalia, CO 80135
4beds
3,851sqft
Single Family Residence
Built in 1956
6.12 Acres Lot
$987,900 Zestimate®
$256/sqft
$3,499 Estimated rent
Home value
$987,900
$939,000 - $1.04M
$3,499/mo
Zestimate® history
Loading...
Owner options
Explore your selling options
What's special
Discover a Rare Gem! This exceptional property is a stunning fusion of 1950s modern architecture and contemporary renovations, situated on 6.12 fenced acres with breathtaking panoramic views in every direction. With no HOA, you have the freedom to truly make this property your own, without restrictions!
Conveniently located just 20 minutes from the Denver Tech Center, 15 minutes to Castle Rock, and 20 minutes to Highlands Ranch, this 4-bedroom home offers the perfect balance of tranquility and accessibility.
Step inside to find an updated kitchen with NEW Dishwasher, NEW GE Profile convection microwave, NEW oven, and a Viking cooktop. The open-concept living space is bathed in natural light thanks to floor-to-ceiling, wall-to-wall Pella windows and Anderson sliding doors seamlessly blending indoor and outdoor living while framing Colorado's stunning landscapes.
The spacious great room, adorned with beautiful wood floors, is ideal for entertaining. Head downstairs to a cozy, theater-style seating area, perfect for movie nights or game day gatherings. Don't miss the BRAND NEW renovated basement bathroom and NEW tankless hot water heater along with all NEW boiler system parts.
Some other notable items to mention are the NEW water softener, iron, and sulfur remover. NEW James Hardie cement siding, NEW exterior paint, NEW sewer line, NEW carpet
Outdoor living is equally impressive with a welcoming front courtyard, three expansive decks, and a charming rooftop sitting/yoga area to soak in Colorado’s picturesque scenery. The versatile land has been used as a dirt bike track, catering to adventure enthusiasts, while also offering the potential to accommodate horses and other beloved pets.
This is a rare opportunity for outdoor lovers and entertainers alike to own a unique country retreat just minutes from the city. Don’t miss your chance to experience the perfect blend of rural charm and modern convenience!
Zillow last checked: 8 hours ago
Listing updated: June 13, 2025 at 10:09pm
Listed by:
Nicole Ryan 303-802-0205 nicole.ryan@orchard.com,
Orchard Brokerage LLC
Bought with:
Andrea Price, 100032406
Price & Co. Real Estate
Source: REcolorado,MLS#: 9470486
Facts & features
Interior
Bedrooms & bathrooms
- Bedrooms: 4
- Bathrooms: 3
- Full bathrooms: 1
- 3/4 bathrooms: 2
- Main level bathrooms: 2
- Main level bedrooms: 4
Primary bedroom
- Level: Main
Bedroom
- Level: Main
Bedroom
- Level: Main
Bedroom
- Level: Main
Primary bathroom
- Level: Main
Bathroom
- Level: Main
Bathroom
- Level: Basement
Bonus room
- Level: Basement
Dining room
- Description: Floor To Ceiling Windows
- Level: Main
Family room
- Level: Main
Kitchen
- Description: Indoor/Outdoor Living
- Level: Main
Living room
- Description: Floor To Ceiling Windows
- Level: Main
Heating
- Baseboard
Cooling
- None
Appliances
- Included: Cooktop, Dishwasher, Disposal, Dryer, Microwave, Oven, Range Hood, Refrigerator, Tankless Water Heater, Washer, Water Softener
- Laundry: In Unit
Features
- Built-in Features, Ceiling Fan(s), Eat-in Kitchen, Granite Counters, High Ceilings, Kitchen Island, Primary Suite, Sauna, Walk-In Closet(s)
- Flooring: Carpet, Tile, Wood
- Basement: Walk-Out Access
- Number of fireplaces: 2
- Fireplace features: Family Room, Living Room
- Common walls with other units/homes: No Common Walls
Interior area
- Total structure area: 3,851
- Total interior livable area: 3,851 sqft
- Finished area above ground: 2,592
- Finished area below ground: 1,129
Property
Parking
- Total spaces: 3
- Parking features: Exterior Access Door, Floor Coating, Oversized
- Attached garage spaces: 3
Features
- Levels: One
- Stories: 1
- Patio & porch: Patio, Rooftop
- Exterior features: Barbecue, Dog Run, Gas Grill, Private Yard
- Fencing: Full
Lot
- Size: 6.12 Acres
- Features: Open Space
Details
- Parcel number: R0163951
- Zoning: A1
- Special conditions: Standard
- Horses can be raised: Yes
- Horse amenities: Well Allows For
Construction
Type & style
- Home type: SingleFamily
- Architectural style: Mid-Century Modern
- Property subtype: Single Family Residence
Materials
- Brick, Cement Siding
- Foundation: Concrete Perimeter, Slab
- Roof: Other
Condition
- Year built: 1956
Utilities & green energy
- Water: Well
- Utilities for property: Internet Access (Wired), Phone Available
Community & neighborhood
Security
- Security features: Carbon Monoxide Detector(s), Smoke Detector(s)
Location
- Region: Sedalia
- Subdivision: Sedalia
Other
Other facts
- Listing terms: Cash,Conventional,FHA,VA Loan
- Ownership: Individual
- Road surface type: Paved
Price history
| Date | Event | Price |
|---|---|---|
| 6/13/2025 | Sold | $985,000-10.5%$256/sqft |
Source: | ||
| 5/1/2025 | Pending sale | $1,100,000$286/sqft |
Source: | ||
| 4/21/2025 | Listed for sale | $1,100,000$286/sqft |
Source: | ||
| 3/26/2025 | Pending sale | $1,100,000$286/sqft |
Source: | ||
| 3/16/2025 | Price change | $1,100,000-8.3%$286/sqft |
Source: | ||
Public tax history
| Year | Property taxes | Tax assessment |
|---|---|---|
| 2025 | $5,370 -1.1% | $58,360 -12.9% |
| 2024 | $5,431 +40.8% | $66,970 -1% |
| 2023 | $3,857 -3.9% | $67,630 +43.7% |
Find assessor info on the county website
Neighborhood: 80135
Nearby schools
GreatSchools rating
- 5/10Sedalia Elementary SchoolGrades: PK-6Distance: 4.8 mi
- 5/10Castle Rock Middle SchoolGrades: 7-8Distance: 4.5 mi
- 8/10Castle View High SchoolGrades: 9-12Distance: 4.6 mi
Schools provided by the listing agent
- Elementary: Sedalia
- Middle: Castle Rock
- High: Castle View
- District: Douglas RE-1
Source: REcolorado. This data may not be complete. We recommend contacting the local school district to confirm school assignments for this home.

Get pre-qualified for a loan
At Zillow Home Loans, we can pre-qualify you in as little as 5 minutes with no impact to your credit score.An equal housing lender. NMLS #10287.
