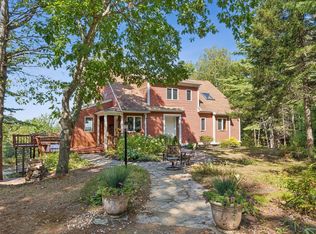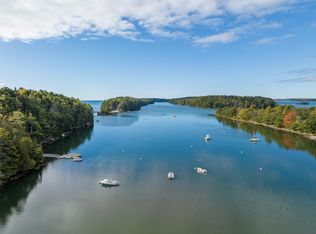Closed
$700,000
428 Mountain Road, Harpswell, ME 04079
4beds
2,674sqft
Single Family Residence
Built in 1985
3.17 Acres Lot
$917,400 Zestimate®
$262/sqft
$3,527 Estimated rent
Home value
$917,400
$816,000 - $1.04M
$3,527/mo
Zestimate® history
Loading...
Owner options
Explore your selling options
What's special
Amazing opportunity in coastal Harpswell! This is a 4BR/3BA house located on 3.17 acres in the Reach Road Association. The main house is a 3BR/2BA cape with an open concept first floor kitchen/dining/living area that opens onto a deck and includes custom built-ins and a Jötul fireplace insert. An attached two-car garage opens into a generous mudroom that connects the house to a separate 1BR/1BA full guest suite that includes a full kitchen and living/dining area with woodstove and it's own dedicated entrance. House has a full basement and a storage area over the garage. The first floor of the back side of the house has an end-to-end to deck with long views of the ocean.
Recent updates include hardwood floors throughout, radon mitigation, a brand new septic system and leachfield, paint, two new showers and toilets.
The rear property line is along Reach Road and the property is part of the Reach Road association which operates and maintains a substantial private dock with access to a mooring field. The property has a secluded, private feel but is only 15 minutes to Bowdoin College and Brunswick shops/services. Deeded ocean access with a dock serious boaters will appreciate. Great for sailing, fishing, kayaking and general water recreation. Comprehensive top to bottom house and systems inspections have been performed and are available to all interested buyers.
Zillow last checked: 8 hours ago
Listing updated: August 11, 2025 at 06:16am
Listed by:
Portside Real Estate Group
Bought with:
All Points Realty
Source: Maine Listings,MLS#: 1624920
Facts & features
Interior
Bedrooms & bathrooms
- Bedrooms: 4
- Bathrooms: 3
- Full bathrooms: 3
Primary bedroom
- Level: First
Bedroom 2
- Level: First
Bedroom 3
- Level: Second
Bedroom 4
- Level: Second
Dining room
- Level: First
Family room
- Level: First
Kitchen
- Level: First
Laundry
- Level: First
Living room
- Level: First
Heating
- Direct Vent Heater, Forced Air, Wood Stove
Cooling
- None
Appliances
- Included: Dishwasher, Dryer, Electric Range, Refrigerator, Washer
Features
- 1st Floor Bedroom, 1st Floor Primary Bedroom w/Bath, In-Law Floorplan, Pantry, Shower, Storage, Primary Bedroom w/Bath
- Flooring: Wood
- Windows: Double Pane Windows
- Basement: Interior Entry,Full,Sump Pump,Unfinished
- Has fireplace: No
Interior area
- Total structure area: 2,674
- Total interior livable area: 2,674 sqft
- Finished area above ground: 2,674
- Finished area below ground: 0
Property
Parking
- Total spaces: 2
- Parking features: Gravel, 5 - 10 Spaces, On Site, Off Street, Storage
- Attached garage spaces: 2
Features
- Patio & porch: Deck
- Has view: Yes
- View description: Scenic, Trees/Woods
- Body of water: Harpswell Sound
- Frontage length: Waterfrontage: 885,Waterfrontage Shared: 885
Lot
- Size: 3.17 Acres
- Features: Open Lot, Wooded
Details
- Parcel number: HARPM041L059
- Zoning: INT
Construction
Type & style
- Home type: SingleFamily
- Architectural style: Cape Cod
- Property subtype: Single Family Residence
Materials
- Wood Frame, Clapboard, Wood Siding
- Roof: Composition,Shingle
Condition
- Year built: 1985
Utilities & green energy
- Electric: Circuit Breakers
- Sewer: Private Sewer
- Water: Private
Community & neighborhood
Security
- Security features: Air Radon Mitigation System
Location
- Region: Harpswell
- Subdivision: Reach Road Association
HOA & financial
HOA
- Has HOA: Yes
- HOA fee: $450 annually
Other
Other facts
- Road surface type: Gravel
Price history
| Date | Event | Price |
|---|---|---|
| 8/11/2025 | Pending sale | $750,000+7.1%$280/sqft |
Source: | ||
| 8/8/2025 | Sold | $700,000-6.7%$262/sqft |
Source: | ||
| 6/24/2025 | Contingent | $750,000$280/sqft |
Source: | ||
| 6/3/2025 | Listed for sale | $750,000$280/sqft |
Source: | ||
Public tax history
| Year | Property taxes | Tax assessment |
|---|---|---|
| 2024 | $3,162 +4.3% | $497,100 |
| 2023 | $3,032 +3.4% | $497,100 |
| 2022 | $2,933 +4.7% | $497,100 +19.6% |
Find assessor info on the county website
Neighborhood: 04079
Nearby schools
GreatSchools rating
- 9/10Harpswell Community SchoolGrades: K-5Distance: 2.7 mi
- 6/10Mt Ararat Middle SchoolGrades: 6-8Distance: 10.1 mi
- 4/10Mt Ararat High SchoolGrades: 9-12Distance: 9.7 mi
Get pre-qualified for a loan
At Zillow Home Loans, we can pre-qualify you in as little as 5 minutes with no impact to your credit score.An equal housing lender. NMLS #10287.

