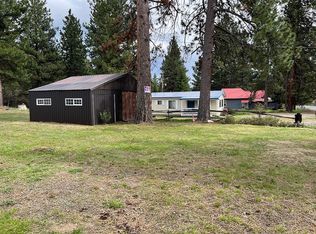Downtown Historic Sumpter Oregon! Live or work in this commercial - residential zoned property. 2 bedroom, 2 bath manufactured home with an office. Over sized shop with storage in the loft. All on almost an acre. Great place for RV parking, 4-wheeler parking or snowmobile parking! Escape and Enjoy!!
This property is off market, which means it's not currently listed for sale or rent on Zillow. This may be different from what's available on other websites or public sources.
