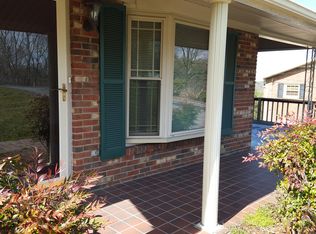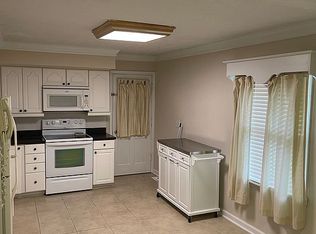Great location for you new home. A brick ranch with a covered carport parking. Five bedrooms three full baths. The main level has three large bedrooms all with great closets, plus two full baths with plenty of mirrors. The great room has a wood burning fireplace, lots of windows and all of main level has hardwood floors and tile. Downstairs can be used as a second living area with another large bedroom, kitchen, full bath and one car garage...two additional large rooms unfinished for storage.
This property is off market, which means it's not currently listed for sale or rent on Zillow. This may be different from what's available on other websites or public sources.

