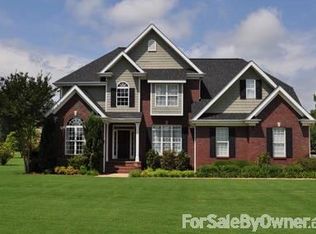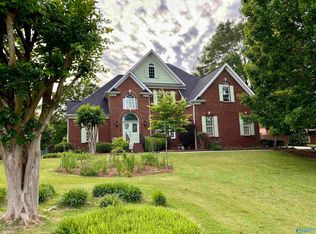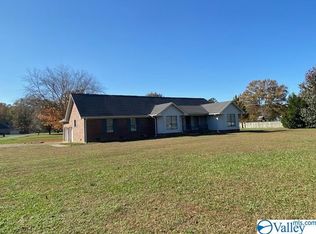Sold for $435,000
$435,000
428 Meadow Wood Rd, Gadsden, AL 35901
5beds
3,230sqft
Single Family Residence
Built in ----
0.5 Acres Lot
$438,000 Zestimate®
$135/sqft
$2,939 Estimated rent
Home value
$438,000
$403,000 - $473,000
$2,939/mo
Zestimate® history
Loading...
Owner options
Explore your selling options
What's special
Welcome to Whorton Bend! This beautifully remodeled home features 4 possible 5 bedrooms and 3.5 baths, showcasing a spacious semi-open floor plan. The show stopping staircase, stunning quartz countertops, solid wood cabinetry, and tall ceilings add a touch of elegance. Relax by the gas log fireplace in the main family room or utilize the convenient butler-style pantry. Step outside to a large deck overlooking a fenced yard, perfect for entertaining or enjoying quiet evenings. Located on a peaceful street in the heart of Whorton Bend, this home combines modern comforts with a serene setting. Don’t miss your chance to make it yours!
Zillow last checked: 8 hours ago
Listing updated: November 22, 2025 at 12:17pm
Listed by:
Katie McKenzie 256-613-6516,
Impact Realty, LLC
Bought with:
Laura Walden, 113801
ERA King Real Estate
Source: ValleyMLS,MLS#: 21890459
Facts & features
Interior
Bedrooms & bathrooms
- Bedrooms: 5
- Bathrooms: 4
- Full bathrooms: 2
- 3/4 bathrooms: 1
- 1/2 bathrooms: 1
Primary bedroom
- Features: Wood Floor, Walk-In Closet(s)
- Level: Second
- Area: 306
- Dimensions: 17 x 18
Bedroom
- Features: Wood Floor
- Level: First
- Area: 162
- Dimensions: 18 x 9
Dining room
- Features: Wood Floor, Wainscoting
- Level: First
- Area: 210
- Dimensions: 15 x 14
Kitchen
- Features: Kitchen Island, Pantry, Quartz
- Level: First
- Area: 130
- Dimensions: 10 x 13
Living room
- Features: Fireplace, Wood Floor
- Level: First
- Area: 252
- Dimensions: 14 x 18
Den
- Features: Wood Floor
- Level: First
- Area: 154
- Dimensions: 11 x 14
Laundry room
- Features: Tile
- Level: First
- Area: 30
- Dimensions: 5 x 6
Heating
- Central 2
Cooling
- Central 2
Features
- Basement: Crawl Space
- Number of fireplaces: 1
- Fireplace features: Gas Log, One
Interior area
- Total interior livable area: 3,230 sqft
Property
Parking
- Parking features: Driveway-Concrete
Lot
- Size: 0.50 Acres
- Dimensions: 101 x 215
Details
- Parcel number: 1507360001051.016
Construction
Type & style
- Home type: SingleFamily
- Architectural style: Traditional
- Property subtype: Single Family Residence
Condition
- New construction: No
Utilities & green energy
- Sewer: Septic Tank
Community & neighborhood
Location
- Region: Gadsden
- Subdivision: Metes And Bounds
Price history
| Date | Event | Price |
|---|---|---|
| 11/17/2025 | Sold | $435,000-5.2%$135/sqft |
Source: | ||
| 10/31/2025 | Contingent | $459,000$142/sqft |
Source: | ||
| 8/7/2025 | Price change | $459,000-3.4%$142/sqft |
Source: | ||
| 6/5/2025 | Listed for sale | $475,000$147/sqft |
Source: | ||
Public tax history
| Year | Property taxes | Tax assessment |
|---|---|---|
| 2025 | $1,694 | $48,420 |
| 2024 | $1,694 | $48,420 |
| 2023 | $1,694 +23.9% | $48,420 +23.1% |
Find assessor info on the county website
Neighborhood: 35901
Nearby schools
GreatSchools rating
- 10/10Southside Elementary SchoolGrades: PK-5Distance: 3.9 mi
- 5/10Rainbow Middle SchoolGrades: 6-8Distance: 5.7 mi
- 5/10Southside High SchoolGrades: PK,9-12Distance: 4.5 mi
Schools provided by the listing agent
- Elementary: Southside
- Middle: Rainbow
- High: Southside High School
Source: ValleyMLS. This data may not be complete. We recommend contacting the local school district to confirm school assignments for this home.

Get pre-qualified for a loan
At Zillow Home Loans, we can pre-qualify you in as little as 5 minutes with no impact to your credit score.An equal housing lender. NMLS #10287.


