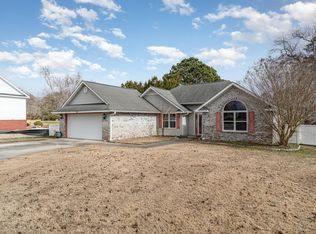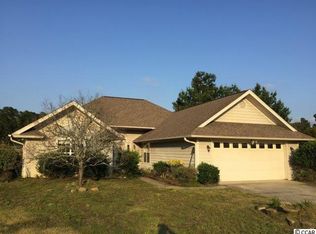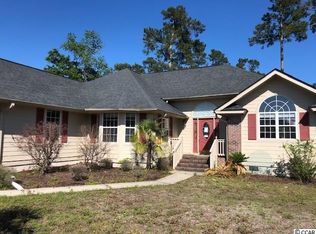Sold for $428,000
$428,000
428 Meadow View Ct., Longs, SC 29568
4beds
1,835sqft
Single Family Residence
Built in 2025
0.35 Acres Lot
$427,300 Zestimate®
$233/sqft
$2,177 Estimated rent
Home value
$427,300
$402,000 - $457,000
$2,177/mo
Zestimate® history
Loading...
Owner options
Explore your selling options
What's special
This beautiful 4-bedroom, 3-bathroom home in the Aberdeen Golf Community, Longs, SC, sits on over a third of an acre right on golf course, offering both privacy and scenic views. The custom design begins at the entryway, where a stunning wood coffered ceiling in the foyer sets a warm, natural tone that continues into the open-concept living room creating a seamless and inviting aesthetic. The spacious layout features a first-floor master suite with a luxurious master bathroom, complete with a walk-in tile shower, garden tub, and double vanity. Two additional bedrooms and a full bathroom are also conveniently located on the main floor. Upstairs, the large fourth bedroom serves as a versatile bonus room with its own full bathroom, perfect for guests or as a private retreat. Designed with custom features throughout, this home combines elegance and functionality in a tranquil golf-course setting—ideal for those looking to enjoy refined living in a beautiful community.
Zillow last checked: 8 hours ago
Listing updated: July 18, 2025 at 07:02am
Listed by:
Donna Benson-Todd Cell:843-267-0343,
CENTURY 21 Boling & Associates
Bought with:
Suzanne B Galloway, 121734
CENTURY 21 Boling & Associates
Source: CCAR,MLS#: 2426072 Originating MLS: Coastal Carolinas Association of Realtors
Originating MLS: Coastal Carolinas Association of Realtors
Facts & features
Interior
Bedrooms & bathrooms
- Bedrooms: 4
- Bathrooms: 3
- Full bathrooms: 3
Primary bedroom
- Features: Tray Ceiling(s), Ceiling Fan(s), Main Level Master, Vaulted Ceiling(s), Walk-In Closet(s)
Primary bathroom
- Features: Dual Sinks, Garden Tub/Roman Tub, Separate Shower
Dining room
- Features: Living/Dining Room, Vaulted Ceiling(s)
Kitchen
- Features: Breakfast Bar, Kitchen Island, Pantry, Stainless Steel Appliances, Solid Surface Counters
Living room
- Features: Tray Ceiling(s), Ceiling Fan(s), Vaulted Ceiling(s)
Other
- Features: Bedroom on Main Level, Entrance Foyer
Heating
- Central, Electric
Cooling
- Central Air
Appliances
- Included: Dishwasher, Disposal, Microwave, Range
- Laundry: Washer Hookup
Features
- Split Bedrooms, Breakfast Bar, Bedroom on Main Level, Entrance Foyer, Kitchen Island, Stainless Steel Appliances, Solid Surface Counters
- Flooring: Luxury Vinyl, Luxury VinylPlank, Tile
Interior area
- Total structure area: 2,310
- Total interior livable area: 1,835 sqft
Property
Parking
- Total spaces: 6
- Parking features: Attached, Garage, Two Car Garage, Garage Door Opener
- Attached garage spaces: 2
Features
- Levels: Two
- Stories: 2
- Patio & porch: Rear Porch, Deck
- Exterior features: Deck, Sprinkler/Irrigation, Porch
- Pool features: Community, Outdoor Pool
Lot
- Size: 0.35 Acres
- Features: Cul-De-Sac, Near Golf Course, On Golf Course
Details
- Additional parcels included: ,
- Parcel number: 26605010011
- Zoning: Res
- Special conditions: None
Construction
Type & style
- Home type: SingleFamily
- Architectural style: Traditional
- Property subtype: Single Family Residence
Materials
- Wood Frame
Condition
- Never Occupied
- New construction: Yes
- Year built: 2025
Details
- Builder model: Megan Plus
- Builder name: Infinity Custom Built Homes LLC
- Warranty included: Yes
Utilities & green energy
- Water: Public
- Utilities for property: Cable Available, Electricity Available, Phone Available, Sewer Available, Water Available
Community & neighborhood
Security
- Security features: Smoke Detector(s)
Community
- Community features: Clubhouse, Golf Carts OK, Recreation Area, Golf, Long Term Rental Allowed, Pool
Location
- Region: Longs
- Subdivision: Aberdeen
HOA & financial
HOA
- Has HOA: Yes
- HOA fee: $30 monthly
- Amenities included: Clubhouse, Owner Allowed Golf Cart, Owner Allowed Motorcycle, Pet Restrictions
- Services included: Common Areas, Recreation Facilities
Other
Other facts
- Listing terms: Cash,Conventional,FHA,VA Loan
Price history
| Date | Event | Price |
|---|---|---|
| 7/15/2025 | Sold | $428,000-4.6%$233/sqft |
Source: | ||
| 4/17/2025 | Contingent | $448,800$245/sqft |
Source: | ||
| 11/13/2024 | Listed for sale | $448,800+1220%$245/sqft |
Source: | ||
| 7/31/2024 | Sold | $34,000-8.1%$19/sqft |
Source: | ||
| 5/30/2024 | Contingent | $37,000$20/sqft |
Source: | ||
Public tax history
| Year | Property taxes | Tax assessment |
|---|---|---|
| 2024 | $553 +6.8% | $44,321 +15% |
| 2023 | $517 +1.6% | $38,540 |
| 2022 | $509 | $38,540 |
Find assessor info on the county website
Neighborhood: 29568
Nearby schools
GreatSchools rating
- 3/10Daisy Elementary SchoolGrades: PK-5Distance: 9 mi
- 3/10Loris Middle SchoolGrades: 6-8Distance: 10.2 mi
- 4/10Loris High SchoolGrades: 9-12Distance: 11 mi
Schools provided by the listing agent
- Elementary: Daisy Elementary School
- Middle: Loris Middle School
- High: Loris High School
Source: CCAR. This data may not be complete. We recommend contacting the local school district to confirm school assignments for this home.
Get pre-qualified for a loan
At Zillow Home Loans, we can pre-qualify you in as little as 5 minutes with no impact to your credit score.An equal housing lender. NMLS #10287.
Sell with ease on Zillow
Get a Zillow Showcase℠ listing at no additional cost and you could sell for —faster.
$427,300
2% more+$8,546
With Zillow Showcase(estimated)$435,846


