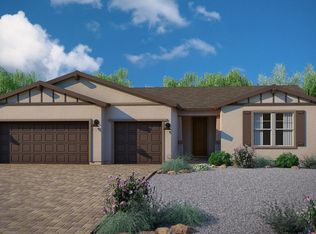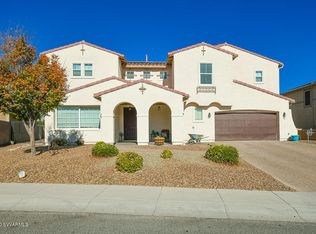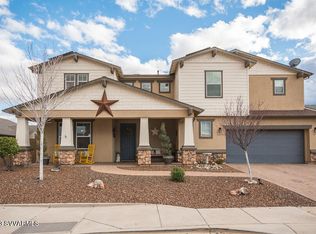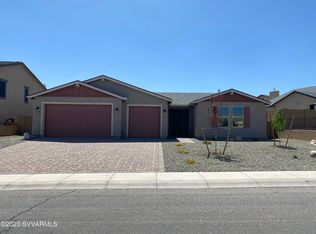PRICE REDUCED $50,000! Need a huge home with a SOLAR package and an upstairs BONUS ROOM? You just found it! This amazing home is both beautiful and practical. Brand new, Electric fireplace; Crisp, 2-tone paint; 20 inch tile and fresh, new carpet throughout. Extended cherry stained Alder cabinets. Kitchen counter-tops are Thick, Exquisite Granite. Tons of living space and tons of storage....But wait until you see the yard! Not only does it have huge, pavered front and back porches, but the backyard has two additional pavered patios. That's 3 backyard patios! One of which sports a built-in fireplace. It's AWESOME! The garage is too. If you have toys, you're gonna love it, because it has both a back and front garage door. You can pull right through! New Home Inspection availabe too!
This property is off market, which means it's not currently listed for sale or rent on Zillow. This may be different from what's available on other websites or public sources.



