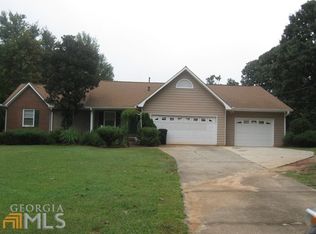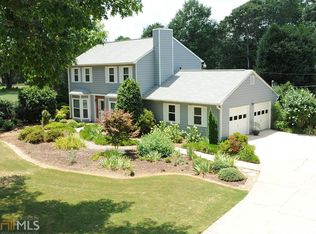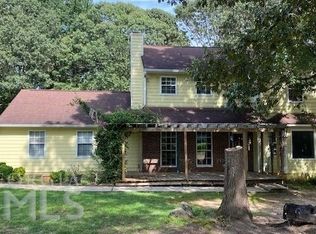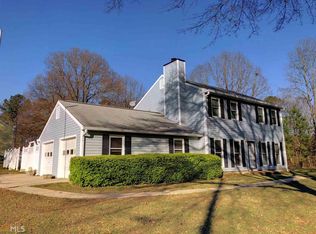Beautiful Corner Lot! One Owner Meticulously Maintained. Cute Cute Home with Golf Course Lawn Featuring Full Front and Back Sprinkler System. 3 Beds 2.5 Ba. Family Room with Fireplace and Gas Logs, Separate Dining Room,*Kitchen with All Appliances Remaining to Include Refrigerator, Dishwasher, Stove, Also Washer and Dryer, Extremely Large Master BR featuring Private Bath w/Vaulted Ceilings with Skylight, Garden Tub. Carpet was Cleaned and Looks Brand New. Large Secondary Bedrooms. Wonderfully Maintained New Electric Heat Pump,
This property is off market, which means it's not currently listed for sale or rent on Zillow. This may be different from what's available on other websites or public sources.



