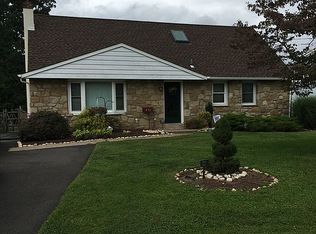Custom Ranch Home with many upgrades throughout! The perfect answer to downsizing without the HOA fees. Quality home with lots of amenities, newer roof, siding, windows, HVAC system, beautiful wood grain vinyl floors, remodeled kitchen with stainless steel appliances, lots of cabinets, electric cook top range, refrigerator, D/W, G/D, granite counter tops, ceiling fan, crown molding, sliding doors from the breakfast area to Florida Rm with gas heating, lots of windows over looking the 26x16 paver patio, fire pit and 22,000 gallon in-ground pool. Relax and enjoy friendships in this resort type setting, the ultimate escape without leaving your home, privacy fencing and fence around patio area, expanded Master Suite with custom bath, tiled floors and walls in dual shower built for two, large vanity for storage, walk in closet with area for over under washer/dryer right where you want it. Finished basement for in home recreational area with wood stove, bar/lounge area and work out equipment, newer driveway, two outside sheds for pool equipment and the other for outdoor needs. Second laundry hook up in the basement, 200 amp electrical service with set up in place for your portable generator, Transferable Home Warranty Included to 10/6/2022. Easy to show and conveniently located, walk to Hatboro!
This property is off market, which means it's not currently listed for sale or rent on Zillow. This may be different from what's available on other websites or public sources.
