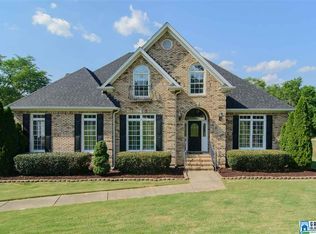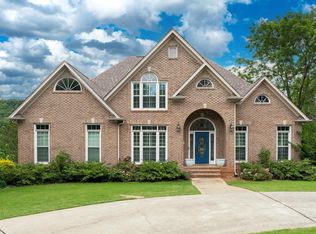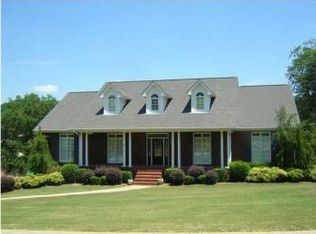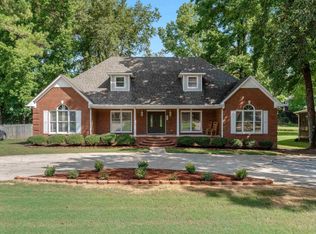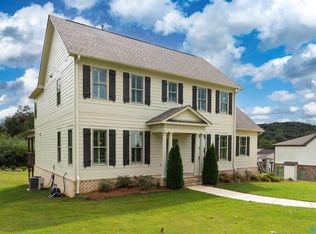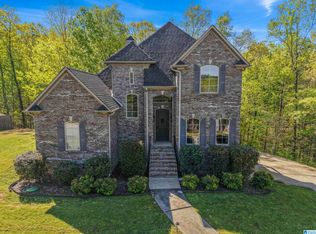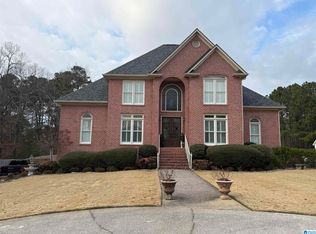Lake Front living in Macdonald Farm in Springville. This 5BR/3.5BA home has large entry way, office on front of home, dining room & full size kitchen. Main level also features oversized great room, master bedroom that opens to back deck as well as full size master bathroom. Upstairs features 3BR/1BA. Basement has den, BIG bedroom and full bath with zero entry shower. Back of home has oversized deck that overlooks the beautiful Macdonald Farm Lake.
Contingent
$475,000
428 Macdonald Lake Rd, Springville, AL 35146
5beds
4,225sqft
Est.:
Single Family Residence
Built in 1999
0.56 Acres Lot
$463,600 Zestimate®
$112/sqft
$72/mo HOA
What's special
- 122 days |
- 167 |
- 6 |
Likely to sell faster than
Zillow last checked: 8 hours ago
Listing updated: January 24, 2026 at 06:01pm
Listed by:
Allen Kennemur CELL:2052130447,
RE/MAX Realty Brokers
Source: GALMLS,MLS#: 21432326
Facts & features
Interior
Bedrooms & bathrooms
- Bedrooms: 5
- Bathrooms: 4
- Full bathrooms: 3
- 1/2 bathrooms: 1
Rooms
- Room types: Bedroom, Bonus Room, Dining Room, Bathroom, Great Room, Kitchen, Master Bathroom, Master Bedroom, Office/Study (ROOM)
Primary bedroom
- Level: First
Bedroom 1
- Level: Second
Bedroom 2
- Level: Second
Bedroom 3
- Level: Second
Bedroom 4
- Level: Basement
Primary bathroom
- Level: First
Bathroom 1
- Level: Second
Dining room
- Level: First
Kitchen
- Features: Breakfast Bar, Eat-in Kitchen, Pantry
- Level: First
Basement
- Area: 1111
Office
- Level: First
Heating
- Central, Natural Gas
Cooling
- Central Air, Dual
Appliances
- Included: Gas Cooktop, Dishwasher, Electric Oven, Double Oven, Refrigerator, Gas Water Heater
- Laundry: Electric Dryer Hookup, Washer Hookup, Main Level, Laundry Room, Laundry (ROOM), Yes
Features
- Recessed Lighting, High Ceilings, Crown Molding, Smooth Ceilings, Soaking Tub, Linen Closet, Separate Shower, Tub/Shower Combo, Walk-In Closet(s)
- Flooring: Carpet, Hardwood, Tile
- Doors: French Doors
- Windows: Bay Window(s)
- Basement: Full,Partially Finished,Block,Daylight
- Attic: Walk-In,Yes
- Number of fireplaces: 1
- Fireplace features: Brick (FIREPL), Gas Starter, Great Room, Gas
Interior area
- Total interior livable area: 4,225 sqft
- Finished area above ground: 3,114
- Finished area below ground: 1,111
Video & virtual tour
Property
Parking
- Total spaces: 2
- Parking features: Attached, Basement, Driveway, Lower Level, Garage Faces Side
- Attached garage spaces: 2
- Has uncovered spaces: Yes
Features
- Levels: One and One Half
- Stories: 1.5
- Patio & porch: Covered, Open (PATIO), Patio, Porch, Covered (DECK), Open (DECK), Screened (DECK), Deck
- Pool features: In Ground, Community
- Has water view: Yes
- Water view: Water
- On waterfront: Yes
- Waterfront features: Waterfront
- Body of water: Macdonald Farms Lake
- Frontage length: 122
Lot
- Size: 0.56 Acres
- Features: Interior Lot, Subdivision
Details
- Parcel number: 1309290001001.013
- Special conditions: N/A
Construction
Type & style
- Home type: SingleFamily
- Property subtype: Single Family Residence
Materials
- Brick
- Foundation: Basement
Condition
- Year built: 1999
Utilities & green energy
- Sewer: Septic Tank
- Water: Public
- Utilities for property: Underground Utilities
Community & HOA
Community
- Features: Clubhouse, Fishing, Lake, Street Lights, Swimming Allowed, Tennis Court(s)
- Subdivision: Macdonald Farm
HOA
- Has HOA: Yes
- Services included: Maintenance Grounds
- HOA fee: $860 annually
Location
- Region: Springville
Financial & listing details
- Price per square foot: $112/sqft
- Price range: $475K - $475K
- Date on market: 9/25/2025
Estimated market value
$463,600
$440,000 - $487,000
$2,395/mo
Price history
Price history
| Date | Event | Price |
|---|---|---|
| 11/19/2025 | Contingent | $475,000$112/sqft |
Source: | ||
| 10/9/2025 | Listed for sale | $475,000-5.9%$112/sqft |
Source: | ||
| 9/2/2025 | Listing removed | $505,000$120/sqft |
Source: | ||
| 7/3/2025 | Listed for sale | $505,000-7.3%$120/sqft |
Source: | ||
| 6/16/2025 | Contingent | $545,000$129/sqft |
Source: | ||
Public tax history
Public tax history
Tax history is unavailable.BuyAbility℠ payment
Est. payment
$2,714/mo
Principal & interest
$2314
Home insurance
$166
Other costs
$234
Climate risks
Neighborhood: 35146
Nearby schools
GreatSchools rating
- 6/10Springville Elementary SchoolGrades: PK-5Distance: 0.6 mi
- 10/10Springville Middle SchoolGrades: 6-8Distance: 0.7 mi
- 10/10Springville High SchoolGrades: 9-12Distance: 1.2 mi
Schools provided by the listing agent
- Elementary: Springville
- Middle: Springville
- High: Springville
Source: GALMLS. This data may not be complete. We recommend contacting the local school district to confirm school assignments for this home.
