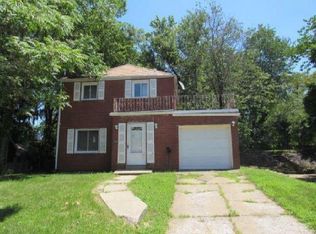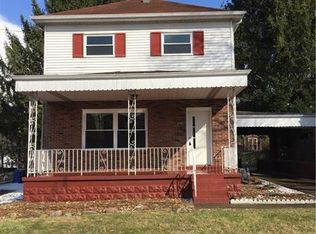Sold for $138,500
$138,500
428 Macarthur St, Mc Kees Rocks, PA 15136
3beds
--sqft
Single Family Residence
Built in 1942
8,890.6 Square Feet Lot
$138,000 Zestimate®
$--/sqft
$1,480 Estimated rent
Home value
$138,000
$131,000 - $146,000
$1,480/mo
Zestimate® history
Loading...
Owner options
Explore your selling options
What's special
This is the one you have been waiting for! Charming all brick Cape Cod w Hardwood Flrs that gleam thru the flr plan! Curl up in front of your Deco Fireplace while you binge watch your favorite show! Invite friends over for Dinner in your dining rm that you prepare in fully equipped kitchen w under cabinet lighting & loads of counter space w a breakfast bar/stools for morning coffee! Rather dine w a view? Enjoy your view of the park like yard from your breakfast rm! The bonus to this floor plan is you can have a 1st floor owners Bedrm or Study w a full Updated Bath just steps away or choose the Study option w 2 ample sized bedrooms upstairs w ceiling fans, closet space & even a powder room! Loads of attic storage! Enormous Lower level w Washer, Dryer & laundry Tub, tons of storage areas, workshop & room for all of your gym equipment! The yard is level & beautifully lined w many trees & a shed for all of your gardening tools! Double Deck for lounging or eating outside under the stars!
Zillow last checked: 8 hours ago
Listing updated: October 01, 2025 at 11:19am
Listed by:
Raymond Carnevali 412-262-4630,
BERKSHIRE HATHAWAY THE PREFERRED REALTY
Bought with:
Mike Verostek
BERKSHIRE HATHAWAY THE PREFERRED REALTY
Source: WPMLS,MLS#: 1718285 Originating MLS: West Penn Multi-List
Originating MLS: West Penn Multi-List
Facts & features
Interior
Bedrooms & bathrooms
- Bedrooms: 3
- Bathrooms: 2
- Full bathrooms: 1
- 1/2 bathrooms: 1
Primary bedroom
- Level: Main
- Dimensions: 11x11
Bedroom 2
- Level: Upper
- Dimensions: 12x11
Bedroom 3
- Level: Upper
- Dimensions: 12x11
Bonus room
- Level: Main
- Dimensions: 8x8
Dining room
- Level: Main
- Dimensions: 12x11
Entry foyer
- Level: Main
- Dimensions: 4x4
Family room
- Level: Main
- Dimensions: 14x12
Kitchen
- Level: Main
- Dimensions: 11x11
Laundry
- Level: Lower
- Dimensions: 12x11
Heating
- Forced Air, Gas
Cooling
- Central Air, Wall/Window Unit(s)
Appliances
- Included: Some Gas Appliances, Dryer, Dishwasher, Disposal, Microwave, Refrigerator, Stove, Washer
Features
- Window Treatments
- Flooring: Carpet, Hardwood
- Windows: Window Treatments
- Basement: Full,Walk-Up Access
- Number of fireplaces: 1
- Fireplace features: Decorative
Property
Parking
- Total spaces: 1
- Parking features: Built In, Garage Door Opener
- Has attached garage: Yes
Features
- Levels: One and One Half
- Stories: 1
- Pool features: None
Lot
- Size: 8,890 sqft
- Dimensions: 49 x 194 x 51 x 184m/l
Details
- Parcel number: 0073E00109000000
Construction
Type & style
- Home type: SingleFamily
- Architectural style: Colonial
- Property subtype: Single Family Residence
Materials
- Brick
- Roof: Composition
Condition
- Resale
- Year built: 1942
Details
- Warranty included: Yes
Utilities & green energy
- Sewer: Public Sewer
- Water: Public
Community & neighborhood
Community
- Community features: Public Transportation
Location
- Region: Mc Kees Rocks
Price history
| Date | Event | Price |
|---|---|---|
| 9/30/2025 | Sold | $138,500+10.8% |
Source: | ||
| 8/31/2025 | Contingent | $125,000 |
Source: | ||
| 8/27/2025 | Listed for sale | $125,000+39% |
Source: | ||
| 9/17/2019 | Sold | $89,900+2.2% |
Source: Public Record Report a problem | ||
| 7/28/2004 | Sold | $88,000+22.6% |
Source: Public Record Report a problem | ||
Public tax history
| Year | Property taxes | Tax assessment |
|---|---|---|
| 2025 | $2,843 +8% | $60,900 |
| 2024 | $2,631 +813.5% | $60,900 |
| 2023 | $288 | $60,900 |
Find assessor info on the county website
Neighborhood: 15136
Nearby schools
GreatSchools rating
- 1/10Sto-Rox El SchoolGrades: K-3Distance: 1.3 mi
- 2/10Sto-Rox High SchoolGrades: 7-12Distance: 0.6 mi
Schools provided by the listing agent
- District: Sto Rox
Source: WPMLS. This data may not be complete. We recommend contacting the local school district to confirm school assignments for this home.
Get pre-qualified for a loan
At Zillow Home Loans, we can pre-qualify you in as little as 5 minutes with no impact to your credit score.An equal housing lender. NMLS #10287.

