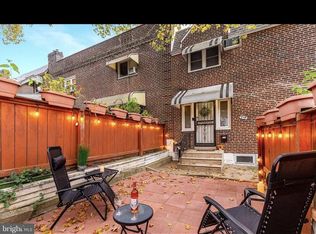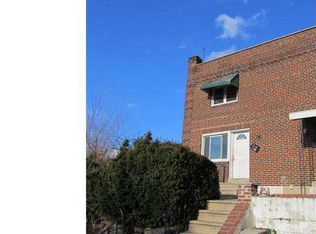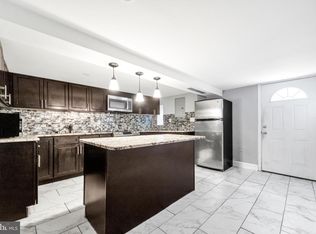Sold for $195,000
$195,000
428 Littlecroft Rd, Upper Darby, PA 19082
3beds
1,319sqft
Townhouse
Built in 1925
1,307 Square Feet Lot
$203,800 Zestimate®
$148/sqft
$1,803 Estimated rent
Home value
$203,800
$187,000 - $220,000
$1,803/mo
Zestimate® history
Loading...
Owner options
Explore your selling options
What's special
* Showings begin Friday, January 5th, 2024 * Fall in love with this absolute stunner in the Stonehurst section of Upper Darby! The main level features an abundance of natural light, brand new kitchen cabinetry and exquisite Corian countertops, stainless steel appliances including refrigerator, undermount microwave, oven/range, dishwasher, and deep undermount sink with tulip faucet. Upper level features 3 well-sized bedrooms each with ceiling fans. Beautiful hardwood flooring through the main and upper levels....but wait, there's more!! The lower level features a finished basement with vinyl flooring and a handy half bathroom. Whether an additional living space, office area, 4th bedroom...the possibilities are endless! This house has been completely renovated with LED lighting throughout...move right in and start enjoying all it has to offer. This one won't last long so schedule your showing today and get your 2024 off to an amazing start!
Zillow last checked: 8 hours ago
Listing updated: March 27, 2024 at 07:45am
Listed by:
Mike Scannapieco 610-357-6001,
Coldwell Banker Realty
Bought with:
Philip Varghese, RS329021
Equity Pennsylvania Real Estate
Source: Bright MLS,MLS#: PADE2059012
Facts & features
Interior
Bedrooms & bathrooms
- Bedrooms: 3
- Bathrooms: 2
- Full bathrooms: 1
- 1/2 bathrooms: 1
Basement
- Area: 391
Heating
- Hot Water, Natural Gas
Cooling
- Ceiling Fan(s)
Appliances
- Included: Microwave, Cooktop, Dishwasher, Oven/Range - Gas, Water Heater, Stainless Steel Appliance(s), Refrigerator, Gas Water Heater
Features
- Combination Kitchen/Dining, Family Room Off Kitchen, Open Floorplan, Breakfast Area, Ceiling Fan(s), Kitchen Island
- Flooring: Hardwood, Vinyl, Wood
- Basement: Finished,Rear Entrance,Windows
- Has fireplace: No
Interior area
- Total structure area: 1,319
- Total interior livable area: 1,319 sqft
- Finished area above ground: 928
- Finished area below ground: 391
Property
Parking
- Total spaces: 1
- Parking features: Paved, On Street, Off Street, Alley Access
- Has uncovered spaces: Yes
Accessibility
- Accessibility features: None
Features
- Levels: Two
- Stories: 2
- Pool features: None
Lot
- Size: 1,307 sqft
- Dimensions: 16.00 x 70.00
Details
- Additional structures: Above Grade, Below Grade
- Parcel number: 16030090700
- Zoning: R-10
- Zoning description: Residential
- Special conditions: Standard
Construction
Type & style
- Home type: Townhouse
- Architectural style: Straight Thru
- Property subtype: Townhouse
Materials
- Brick
- Foundation: Other
Condition
- Very Good
- New construction: No
- Year built: 1925
Utilities & green energy
- Electric: 100 Amp Service
- Sewer: Public Sewer
- Water: Public
- Utilities for property: Natural Gas Available
Community & neighborhood
Location
- Region: Upper Darby
- Subdivision: Stonehurst
- Municipality: UPPER DARBY TWP
Other
Other facts
- Listing agreement: Exclusive Right To Sell
- Listing terms: Cash,Conventional,FHA,VA Loan
- Ownership: Fee Simple
Price history
| Date | Event | Price |
|---|---|---|
| 3/28/2025 | Listing removed | $2,100$2/sqft |
Source: Zillow Rentals Report a problem | ||
| 2/13/2025 | Listed for rent | $2,100$2/sqft |
Source: Zillow Rentals Report a problem | ||
| 2/6/2025 | Listing removed | $2,100$2/sqft |
Source: Zillow Rentals Report a problem | ||
| 1/21/2025 | Listed for rent | $2,100$2/sqft |
Source: Zillow Rentals Report a problem | ||
| 5/28/2024 | Listing removed | -- |
Source: Zillow Rentals Report a problem | ||
Public tax history
| Year | Property taxes | Tax assessment |
|---|---|---|
| 2025 | $2,706 +3.5% | $61,820 |
| 2024 | $2,614 +78.3% | $61,820 +76.6% |
| 2023 | $1,466 +2.8% | $35,000 |
Find assessor info on the county website
Neighborhood: 19082
Nearby schools
GreatSchools rating
- 2/10Stonehurst Hills El SchoolGrades: 1-5Distance: 0.2 mi
- 3/10Beverly Hills Middle SchoolGrades: 6-8Distance: 0.6 mi
- 3/10Upper Darby Senior High SchoolGrades: 9-12Distance: 1.3 mi
Schools provided by the listing agent
- High: Upper Darby Senior
- District: Upper Darby
Source: Bright MLS. This data may not be complete. We recommend contacting the local school district to confirm school assignments for this home.
Get pre-qualified for a loan
At Zillow Home Loans, we can pre-qualify you in as little as 5 minutes with no impact to your credit score.An equal housing lender. NMLS #10287.


