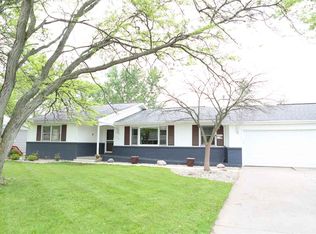Closed
Zestimate®
$235,000
428 Limberlost Trl, Decatur, IN 46733
3beds
2,054sqft
Single Family Residence
Built in 1954
0.47 Acres Lot
$235,000 Zestimate®
$--/sqft
$1,797 Estimated rent
Home value
$235,000
Estimated sales range
Not available
$1,797/mo
Zestimate® history
Loading...
Owner options
Explore your selling options
What's special
Welcome to this spacious and well-maintained home in the desirable Stratton Subdivision! This charming property offers three comfortable bedrooms and one and a half baths, with both a large living room and an oversized family room—perfect for entertaining or relaxing with loved ones. Step outside and enjoy summer days by the in-ground pool or unwind on one of two semi-covered decks overlooking the generous backyard. Inside, you’ll find a cozy wood-burning fireplace, gas-forced air heat, and central air for year-round comfort. The kitchen comes fully equipped with all appliances, and the washer and dryer are included. With abundant storage throughout, this home combines function and comfort in every room. Ideally located close to schools and just minutes from town—don’t miss your chance to own this wonderful home!
Zillow last checked: 8 hours ago
Listing updated: September 02, 2025 at 02:01pm
Listed by:
Lacey Caffee 260-223-3534,
Ideal REALTORS
Bought with:
Taya York, RB18000340
1st Class Hoosier Realty
Source: IRMLS,MLS#: 202527433
Facts & features
Interior
Bedrooms & bathrooms
- Bedrooms: 3
- Bathrooms: 2
- Full bathrooms: 1
- 1/2 bathrooms: 1
- Main level bedrooms: 3
Bedroom 1
- Level: Main
Bedroom 2
- Level: Main
Dining room
- Level: Main
- Area: 121
- Dimensions: 11 x 11
Family room
- Level: Main
- Area: 260
- Dimensions: 20 x 13
Kitchen
- Level: Main
- Area: 132
- Dimensions: 11 x 12
Living room
- Level: Main
- Area: 336
- Dimensions: 24 x 14
Heating
- Natural Gas, Forced Air
Cooling
- Central Air
Appliances
- Included: Range/Oven Hook Up Elec, Microwave, Refrigerator, Washer, Dryer-Electric, Electric Range, Electric Water Heater
- Laundry: Electric Dryer Hookup, Main Level
Features
- Has basement: No
- Number of fireplaces: 1
- Fireplace features: Living Room, Wood Burning
Interior area
- Total structure area: 2,054
- Total interior livable area: 2,054 sqft
- Finished area above ground: 2,054
- Finished area below ground: 0
Property
Parking
- Parking features: Concrete
- Has uncovered spaces: Yes
Features
- Levels: One
- Stories: 1
- Patio & porch: Porch Covered
- Exterior features: Play/Swing Set
- Pool features: In Ground
- Fencing: Chain Link
Lot
- Size: 0.47 Acres
- Dimensions: 100x204
- Features: Sloped, City/Town/Suburb, Landscaped, Near Walking Trail
Details
- Additional structures: Shed
- Parcel number: 010502101093.000022
Construction
Type & style
- Home type: SingleFamily
- Architectural style: Ranch
- Property subtype: Single Family Residence
Materials
- Other
- Foundation: Slab
- Roof: Asphalt
Condition
- New construction: No
- Year built: 1954
Utilities & green energy
- Sewer: City
- Water: City
Community & neighborhood
Location
- Region: Decatur
- Subdivision: Stratton
HOA & financial
HOA
- Has HOA: Yes
- HOA fee: $25 annually
Other
Other facts
- Listing terms: Conventional
Price history
| Date | Event | Price |
|---|---|---|
| 9/2/2025 | Sold | $235,000-2% |
Source: | ||
| 8/20/2025 | Pending sale | $239,900 |
Source: | ||
| 8/15/2025 | Listed for sale | $239,900 |
Source: | ||
| 7/21/2025 | Pending sale | $239,900 |
Source: | ||
| 7/15/2025 | Listed for sale | $239,900 |
Source: | ||
Public tax history
| Year | Property taxes | Tax assessment |
|---|---|---|
| 2024 | $898 +2% | $150,100 +8.5% |
| 2023 | $881 +2% | $138,400 +4.8% |
| 2022 | $863 +2% | $132,000 +8.5% |
Find assessor info on the county website
Neighborhood: 46733
Nearby schools
GreatSchools rating
- 8/10Bellmont Middle SchoolGrades: 6-8Distance: 0.5 mi
- 7/10Bellmont Senior High SchoolGrades: 9-12Distance: 0.5 mi
Schools provided by the listing agent
- Elementary: Bellmont
- Middle: Bellmont
- High: Bellmont
- District: North Adams Community
Source: IRMLS. This data may not be complete. We recommend contacting the local school district to confirm school assignments for this home.

Get pre-qualified for a loan
At Zillow Home Loans, we can pre-qualify you in as little as 5 minutes with no impact to your credit score.An equal housing lender. NMLS #10287.
