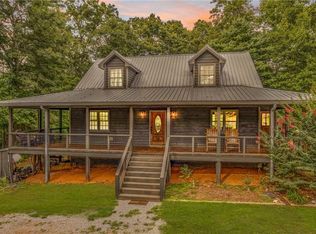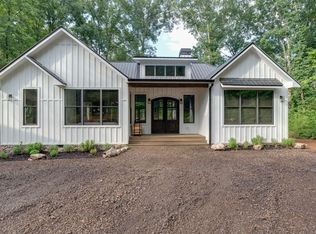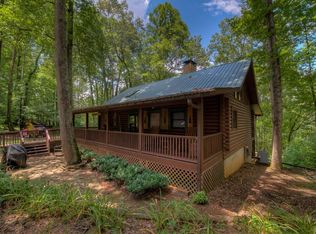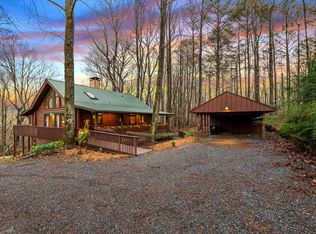Sold
$586,000
428 Licklog Rd, Ellijay, GA 30536
2beds
1,826sqft
Residential
Built in 2020
3.27 Acres Lot
$735,700 Zestimate®
$321/sqft
$2,365 Estimated rent
Home value
$735,700
$699,000 - $772,000
$2,365/mo
Zestimate® history
Loading...
Owner options
Explore your selling options
What's special
CREEKFRONT CUSTOM HOME// Overlooking the rushing water of Licklog Creek, this custom home sits on over three acres with hundreds of feet of creek frontage. Blending a modern farmhouse with the wood textures of a cabin, this home would be perfect for either full-time living, or a second home getaway. Featuring authentic wood floors, shiplap walls & ceiling, accents of steel and stone, and upgraded finishes throughout, this isn't your standard builder grade home. Offering two en suites, including the primary suite with a large walk-in closet and free-standing tub, a formal dining room, a third flex-space which would make for a great office or day-bed area, and an oversized back deck with outdoor stone fireplace, this is a great home for gathering. A separate firepit area with overhead string lighting is an additional area perfect for roasting marshmallows and creating memories. Recently added for practicality, there is a two-car carport & storage room, and additional parking on the slab that would be perfect for an RV. Only minutes from North Georgia's biggest attractions like the Cartecay River, Amicalola Falls, and Hwy 52 Apple Orchards, and a short drive to Downtown Ellijay, this is a perfect place to call home.
Zillow last checked: 8 hours ago
Listing updated: March 20, 2025 at 08:23pm
Listed by:
Grant Fitts 706-851-4541,
Mountain Sotheby's International Realty
Bought with:
Julia Krusac, 411837
REMAX Town & Country - Ellijay
Source: NGBOR,MLS#: 320069
Facts & features
Interior
Bedrooms & bathrooms
- Bedrooms: 2
- Bathrooms: 3
- Full bathrooms: 2
- Partial bathrooms: 1
- Main level bedrooms: 2
Primary bedroom
- Level: Main
Heating
- Central, See Remarks
Cooling
- Central Air, Electric
Appliances
- Included: Refrigerator, Range, Microwave, Dishwasher
Features
- Ceiling Fan(s), Cathedral Ceiling(s), Wood, High Speed Internet
- Flooring: Wood, Tile
- Windows: Insulated Windows
- Basement: Crawl Space
- Number of fireplaces: 2
Interior area
- Total structure area: 1,826
- Total interior livable area: 1,826 sqft
Property
Parking
- Parking features: Carport, Driveway, Gravel
- Has carport: Yes
- Has uncovered spaces: Yes
Features
- Patio & porch: Deck
- Exterior features: Fire Pit
- Has view: Yes
- View description: Year Round, Creek/Stream
- Has water view: Yes
- Water view: Creek/Stream
- Waterfront features: Creek
- Body of water: Licklog Creek
- Frontage type: Creek
Lot
- Size: 3.27 Acres
- Topography: Wooded,Sloping,Rolling
Details
- Parcel number: 3112 047
- Special conditions: Licensed Owner
Construction
Type & style
- Home type: SingleFamily
- Architectural style: Ranch,Cottage,Craftsman
- Property subtype: Residential
Materials
- Frame, Stone, Concrete
- Foundation: Permanent
- Roof: Metal
Condition
- Resale
- New construction: No
- Year built: 2020
Utilities & green energy
- Sewer: Septic Tank
- Water: Well
- Utilities for property: Cable Available
Community & neighborhood
Location
- Region: Ellijay
Other
Other facts
- Road surface type: Gravel
Price history
| Date | Event | Price |
|---|---|---|
| 10/13/2025 | Listing removed | $767,000$420/sqft |
Source: | ||
| 9/2/2025 | Price change | $767,000-1.3%$420/sqft |
Source: NGBOR #418488 | ||
| 8/1/2025 | Price change | $777,000-0.6%$426/sqft |
Source: NGBOR #414929 | ||
| 4/29/2025 | Listed for sale | $782,000$428/sqft |
Source: NGBOR #414929 | ||
| 4/25/2025 | Pending sale | $782,000$428/sqft |
Source: NGBOR #414929 | ||
Public tax history
Tax history is unavailable.
Neighborhood: 30536
Nearby schools
GreatSchools rating
- 7/10Clear Creek Elementary SchoolGrades: K-5Distance: 3.9 mi
- 8/10Clear Creek Middle SchoolGrades: 6-8Distance: 3.6 mi
- 7/10Gilmer High SchoolGrades: 9-12Distance: 6.2 mi

Get pre-qualified for a loan
At Zillow Home Loans, we can pre-qualify you in as little as 5 minutes with no impact to your credit score.An equal housing lender. NMLS #10287.



