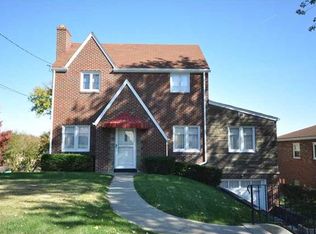Sold for $57,500 on 04/26/24
$57,500
428 Lebanon Church Rd, Pittsburgh, PA 15236
2beds
1,764sqft
Single Family Residence
Built in 1946
0.26 Acres Lot
$138,200 Zestimate®
$33/sqft
$1,397 Estimated rent
Home value
$138,200
$94,000 - $193,000
$1,397/mo
Zestimate® history
Loading...
Owner options
Explore your selling options
What's special
Large Cape cod on a lot that extends from Glenburn to Pleasant Hills Blvd. Over 200 feet of frontage on Lebanon Church Rd! This house & lot will not disappoint. From the original features & character of the home to the large arched openings and open feel main floor. This home is once-in-a-lifetime opportunity. Den on first level, large walk-in closet in the hall and full bath on each level which adds to versatility of this layout. The basement offers room for a 26'x17' game room. From this area is the access to the garage & also the separate walk-down utility/laundry room which has access to driveway. Outside the amazement continues with the original tile covered patio, deck off the kitchen and the driveway with plenty of space for parking. With some imagination the possibilities are endless in this future stunner!
Zillow last checked: 8 hours ago
Listing updated: April 30, 2024 at 05:41am
Listed by:
Kathy Armstrong 412-571-3800,
KELLER WILLIAMS REALTY
Bought with:
John Marzullo, RS323468
COMPASS PENNSYLVANIA, LLC
Source: WPMLS,MLS#: 1636476 Originating MLS: West Penn Multi-List
Originating MLS: West Penn Multi-List
Facts & features
Interior
Bedrooms & bathrooms
- Bedrooms: 2
- Bathrooms: 2
- Full bathrooms: 2
Primary bedroom
- Level: Upper
- Dimensions: 21x16
Bedroom 2
- Level: Upper
- Dimensions: 17x15
Bonus room
- Level: Upper
- Dimensions: 18x6
Den
- Level: Main
- Dimensions: 17x11
Dining room
- Level: Main
- Dimensions: 17x10
Kitchen
- Level: Main
- Dimensions: 13x11
Living room
- Level: Main
- Dimensions: 21x18
Heating
- Forced Air, Gas
Features
- Basement: Unfinished,Walk-Out Access
- Number of fireplaces: 1
- Fireplace features: Decorative
Interior area
- Total structure area: 1,764
- Total interior livable area: 1,764 sqft
Property
Parking
- Total spaces: 1
- Parking features: Attached, Garage
- Has attached garage: Yes
Features
- Levels: One and One Half
- Stories: 1
Lot
- Size: 0.26 Acres
- Dimensions: 52 x 201 x 74 x 197M/L
Details
- Parcel number: 0388B00122000000
- Special conditions: In Foreclosure
Construction
Type & style
- Home type: SingleFamily
- Architectural style: Cape Cod
- Property subtype: Single Family Residence
Condition
- Resale
- Year built: 1946
Utilities & green energy
- Sewer: Public Sewer
- Water: Public
Community & neighborhood
Location
- Region: Pittsburgh
Price history
| Date | Event | Price |
|---|---|---|
| 4/26/2024 | Sold | $57,500$33/sqft |
Source: | ||
Public tax history
| Year | Property taxes | Tax assessment |
|---|---|---|
| 2025 | $3,910 +37.6% | $90,100 +25% |
| 2024 | $2,841 +733.2% | $72,100 |
| 2023 | $341 | $72,100 |
Find assessor info on the county website
Neighborhood: 15236
Nearby schools
GreatSchools rating
- 5/10Clara Barton El SchoolGrades: K-3Distance: 2.1 mi
- 4/10West Mifflin Area Middle SchoolGrades: 4-8Distance: 5.3 mi
- 2/10West Mifflin Area High SchoolGrades: 9-12Distance: 5.3 mi
Schools provided by the listing agent
- District: West Mifflin Area
Source: WPMLS. This data may not be complete. We recommend contacting the local school district to confirm school assignments for this home.

Get pre-qualified for a loan
At Zillow Home Loans, we can pre-qualify you in as little as 5 minutes with no impact to your credit score.An equal housing lender. NMLS #10287.
