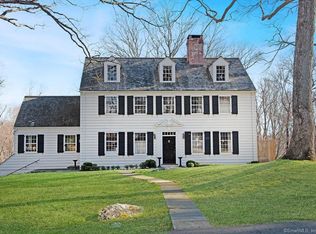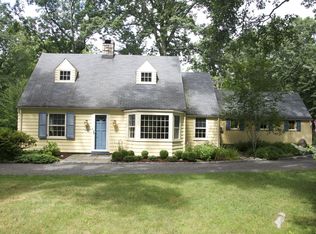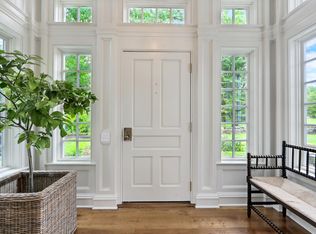Sold for $2,235,000
$2,235,000
428 Laurel Road, New Canaan, CT 06840
4beds
3,396sqft
Single Family Residence
Built in 1934
3.41 Acres Lot
$2,444,000 Zestimate®
$658/sqft
$8,678 Estimated rent
Home value
$2,444,000
$2.20M - $2.74M
$8,678/mo
Zestimate® history
Loading...
Owner options
Explore your selling options
What's special
Welcome to 428 Laurel Road, a classic colonial home that exudes modern elegance and sophistication. This stunning residence offers 4-5 bedrooms, 4.5 bathrooms, and an expansive 3,396 square feet of bright and airy living space, situated on a peaceful and picturesque lot spanning over 3.41 acres. Step inside to discover a meticulously, just-renovated kitchen boasting high-end appliances, custom cabinets, and beautiful views of the backyard. Newly added and refinished hardwood floors that flow seamlessly throughout the main and upper levels. The spacious living room features a cozy fireplace and opens to an outdoor terrace, while the adjacent dining room and family room create the perfect ambiance for both relaxation and entertainment. Upstairs, the primary bedroom awaits with a walk-in closet/ dressing room, and a full bath. Three additional bedrooms, each with its own ensuite full bath, provide comfort and privacy for family and guests. A bonus room above the garage presents the option for a 5th bedroom, complete with a new walk-in closet and full bath, ideal for a guest room, In-law or Au-Pair Suite. Outside, the property showcases a sprawling and private zen-like landscape, bordered by the New Canaan Land Trust and historic Extown Farm. Intricate lighting details and an inviting in-ground pool with a charming cabana are perfect for outdoor gatherings and leisurely relaxation. Don't miss the opportunity to experience the timeless beauty of this remarkable 1930s home!
Zillow last checked: 8 hours ago
Listing updated: October 01, 2024 at 12:30am
Listed by:
Marchesi Team at Compass,
Maureen DeBoisbriand 917-975-9843,
Compass Connecticut, LLC 203-423-3100,
Co-Listing Agent: Maggie Marchesi 203-249-1433,
Compass Connecticut, LLC
Bought with:
Taylor Tait, RES.0803070
Houlihan Lawrence
Source: Smart MLS,MLS#: 24018635
Facts & features
Interior
Bedrooms & bathrooms
- Bedrooms: 4
- Bathrooms: 5
- Full bathrooms: 4
- 1/2 bathrooms: 1
Primary bedroom
- Features: Built-in Features, Walk-In Closet(s), Hardwood Floor
- Level: Upper
- Area: 210 Square Feet
- Dimensions: 14 x 15
Bedroom
- Features: Jack & Jill Bath, Hardwood Floor
- Level: Upper
- Area: 225 Square Feet
- Dimensions: 15 x 15
Bedroom
- Features: Jack & Jill Bath, Hardwood Floor
- Level: Upper
- Area: 180 Square Feet
- Dimensions: 12 x 15
Bedroom
- Features: Full Bath, Hardwood Floor
- Level: Upper
- Area: 180 Square Feet
- Dimensions: 12 x 15
Dining room
- Features: French Doors, Hardwood Floor
- Level: Main
- Area: 240 Square Feet
- Dimensions: 15 x 16
Family room
- Features: Bookcases, Built-in Features, Hardwood Floor
- Level: Main
- Area: 255 Square Feet
- Dimensions: 15 x 17
Kitchen
- Features: Remodeled, Breakfast Nook, Built-in Features, Hardwood Floor
- Level: Main
- Area: 264 Square Feet
- Dimensions: 11 x 24
Living room
- Features: Fireplace, French Doors, Hardwood Floor
- Level: Main
- Area: 360 Square Feet
- Dimensions: 15 x 24
Other
- Features: Built-in Features, Pantry, Hardwood Floor
- Level: Main
- Area: 66 Square Feet
- Dimensions: 6 x 11
Other
- Features: Remodeled, Built-in Features, Walk-In Closet(s), Hardwood Floor
- Level: Upper
- Area: 252 Square Feet
- Dimensions: 14 x 18
Heating
- Forced Air, Hot Water, Radiator, Oil
Cooling
- Central Air
Appliances
- Included: Gas Range, Oven/Range, Microwave, Refrigerator, Freezer, Dishwasher, Washer, Dryer, Wine Cooler, Water Heater
- Laundry: Lower Level
Features
- Wired for Data, Entrance Foyer
- Basement: Crawl Space,Partial,Unfinished,Storage Space,Walk-Out Access
- Attic: Storage,Pull Down Stairs
- Number of fireplaces: 1
Interior area
- Total structure area: 3,396
- Total interior livable area: 3,396 sqft
- Finished area above ground: 3,396
Property
Parking
- Total spaces: 3
- Parking features: Attached, Detached, Off Street, Driveway, Garage Door Opener, Gravel
- Attached garage spaces: 3
- Has uncovered spaces: Yes
Features
- Patio & porch: Enclosed, Terrace, Porch
- Exterior features: Awning(s), Rain Gutters, Lighting
- Has private pool: Yes
- Pool features: In Ground
Lot
- Size: 3.41 Acres
- Features: Landscaped, Rolling Slope, Open Lot
Details
- Additional structures: Shed(s), Cabana, Pool House
- Parcel number: 187528
- Zoning: 2AC
Construction
Type & style
- Home type: SingleFamily
- Architectural style: Colonial
- Property subtype: Single Family Residence
Materials
- Shingle Siding, Wood Siding
- Foundation: Masonry, Stone
- Roof: Asphalt,Gable
Condition
- New construction: No
- Year built: 1934
Utilities & green energy
- Sewer: Septic Tank
- Water: Well
Community & neighborhood
Community
- Community features: Golf, Health Club, Library, Medical Facilities, Private School(s), Pool, Public Rec Facilities
Location
- Region: New Canaan
Price history
| Date | Event | Price |
|---|---|---|
| 7/15/2024 | Sold | $2,235,000+1.8%$658/sqft |
Source: | ||
| 6/5/2024 | Pending sale | $2,195,000$646/sqft |
Source: | ||
| 5/22/2024 | Listed for sale | $2,195,000+21.9%$646/sqft |
Source: | ||
| 3/7/2022 | Sold | $1,800,000-7%$530/sqft |
Source: | ||
| 1/28/2022 | Contingent | $1,935,000$570/sqft |
Source: | ||
Public tax history
| Year | Property taxes | Tax assessment |
|---|---|---|
| 2025 | $20,811 +3.4% | $1,246,910 |
| 2024 | $20,125 +0.2% | $1,246,910 +17.6% |
| 2023 | $20,078 +3.1% | $1,060,080 |
Find assessor info on the county website
Neighborhood: 06840
Nearby schools
GreatSchools rating
- 10/10East SchoolGrades: K-4Distance: 2.4 mi
- 9/10Saxe Middle SchoolGrades: 5-8Distance: 3.4 mi
- 10/10New Canaan High SchoolGrades: 9-12Distance: 3.6 mi
Schools provided by the listing agent
- Elementary: East
- Middle: Saxe Middle
- High: New Canaan
Source: Smart MLS. This data may not be complete. We recommend contacting the local school district to confirm school assignments for this home.
Sell with ease on Zillow
Get a Zillow Showcase℠ listing at no additional cost and you could sell for —faster.
$2,444,000
2% more+$48,880
With Zillow Showcase(estimated)$2,492,880


