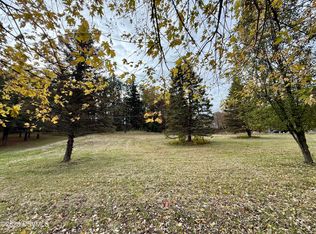Sold for $490,000
$490,000
428 Kaseville Rd, Danville, PA 17821
3beds
1,547sqft
Single Family Residence
Built in 1987
11.67 Acres Lot
$507,100 Zestimate®
$317/sqft
$2,140 Estimated rent
Home value
$507,100
Estimated sales range
Not available
$2,140/mo
Zestimate® history
Loading...
Owner options
Explore your selling options
What's special
Own Your Own Piece of Heaven situated on 11+ A parcel. Cape style home with 3 full levels of living space. Lower level family room with coal stove for extra warmth. 2nd level has spacious walk out to covered deck. 3rd level master with 3/4 bath and loft area. Exterior offers 2 separate garage buildings, workshop. Enjoy the lilies on the pond. Duck house, garden shed, swing set, above ground pool. Minutes to hospital and major roadways.
Zillow last checked: 8 hours ago
Listing updated: February 07, 2025 at 05:41am
Listed by:
JANET M HUMMER,
VILLAGER REALTY, INC. - DANVILLE
Bought with:
BRIAN NELSON DIEHL I, RS348809
EXP Realty, LLC
Source: CSVBOR,MLS#: 20-97508
Facts & features
Interior
Bedrooms & bathrooms
- Bedrooms: 3
- Bathrooms: 2
- Full bathrooms: 1
- 3/4 bathrooms: 1
Bedroom 2
- Level: First
- Area: 81.99 Square Feet
- Dimensions: 9.00 x 9.11
Bedroom 3
- Level: First
- Area: 109.48 Square Feet
- Dimensions: 8.11 x 13.50
Primary bathroom
- Level: Second
- Area: 213.76 Square Feet
- Dimensions: 12.80 x 16.70
Bathroom
- Level: First
Bathroom
- Level: Second
Dining area
- Level: First
- Area: 79.38 Square Feet
- Dimensions: 8.10 x 9.80
Family room
- Level: Basement
- Area: 458.43 Square Feet
- Dimensions: 17.70 x 25.90
Kitchen
- Level: First
- Area: 289.51 Square Feet
- Dimensions: 13.10 x 22.10
Laundry
- Level: Basement
- Area: 63.99 Square Feet
- Dimensions: 7.11 x 9.00
Living room
- Level: First
- Area: 329.12 Square Feet
- Dimensions: 12.10 x 27.20
Other
- Level: Second
- Area: 238.05 Square Feet
- Dimensions: 20.70 x 11.50
Heating
- Heat Pump
Cooling
- Central Air
Appliances
- Included: Dishwasher, Microwave, Refrigerator, Stove/Range, Coal Stove, Dryer, Washer
- Laundry: Laundry Hookup
Features
- Ceiling Fan(s)
- Windows: Window Treatments, Insulated Windows
- Basement: Heated,Exterior Entry,None
Interior area
- Total structure area: 1,547
- Total interior livable area: 1,547 sqft
- Finished area above ground: 1,547
- Finished area below ground: 522
Property
Parking
- Total spaces: 4
- Parking features: 4 Car
- Has garage: Yes
- Details: 20
Features
- Patio & porch: Patio, Deck
- Has private pool: Yes
- Pool features: Above Ground
Lot
- Size: 11.67 Acres
- Dimensions: 11.67
- Topography: No
Details
- Additional structures: Shed(s)
- Parcel number: 833155
- Zoning: R1
Construction
Type & style
- Home type: SingleFamily
- Architectural style: Cape Cod
- Property subtype: Single Family Residence
Materials
- Vinyl
- Foundation: None
- Roof: Asphalt
Condition
- Year built: 1987
Utilities & green energy
- Electric: 200+ Amp Service
- Sewer: On Site
- Water: Well
Community & neighborhood
Location
- Region: Danville
- Subdivision: 0-None
Price history
| Date | Event | Price |
|---|---|---|
| 3/28/2025 | Listing removed | $2,300$1/sqft |
Source: Zillow Rentals Report a problem | ||
| 3/7/2025 | Listed for rent | $2,300$1/sqft |
Source: Zillow Rentals Report a problem | ||
| 2/6/2025 | Sold | $490,000-6.7%$317/sqft |
Source: CSVBOR #20-97508 Report a problem | ||
| 12/16/2024 | Pending sale | $525,000$339/sqft |
Source: CSVBOR #20-97508 Report a problem | ||
| 7/23/2024 | Price change | $525,000-3.7%$339/sqft |
Source: CSVBOR #20-97508 Report a problem | ||
Public tax history
| Year | Property taxes | Tax assessment |
|---|---|---|
| 2025 | $3,197 +1.4% | $185,500 |
| 2024 | $3,152 +2% | $185,500 |
| 2023 | $3,090 | $185,500 |
Find assessor info on the county website
Neighborhood: 17821
Nearby schools
GreatSchools rating
- NADanville Primary SchoolGrades: K-2Distance: 2.7 mi
- 7/10Danville Area Middle SchoolGrades: 6-8Distance: 2.8 mi
- 7/10Danville Area Senior High SchoolGrades: 9-12Distance: 2.7 mi
Schools provided by the listing agent
- District: Danville
Source: CSVBOR. This data may not be complete. We recommend contacting the local school district to confirm school assignments for this home.
Get pre-qualified for a loan
At Zillow Home Loans, we can pre-qualify you in as little as 5 minutes with no impact to your credit score.An equal housing lender. NMLS #10287.
