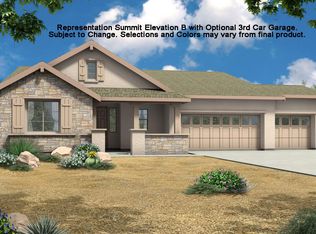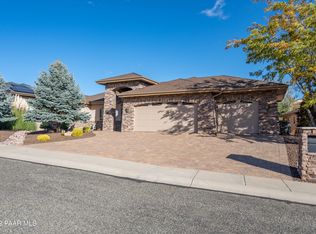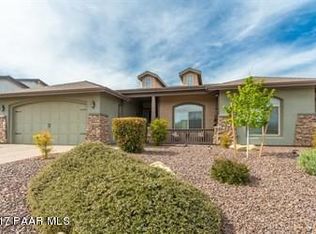Beautiful luxury 4 bedroom 3 bath home with panoramic views of Granite Mountain, Willow Lake, San Francisco Peaks, Granite Dells and the beautiful city lights. The main level features an elegant foyer, huge great room with gas fireplace and dining area, large master suite and master bath, second bedroom or office/den, second full bath, laundry, two car garage and large deck. Kitchen has all stainless steel appliances, alder cabinetry, expansive granite counter tops and a raised granite breakfast bar. The walk out basement features abundant space for hobbies, recreation or entertainment. Two additional bedrooms with plenty of closet space, full guest bath, inside storage and covered paver patio. Easy access to shopping, restaurants, entertainment and medical facilities.
This property is off market, which means it's not currently listed for sale or rent on Zillow. This may be different from what's available on other websites or public sources.


