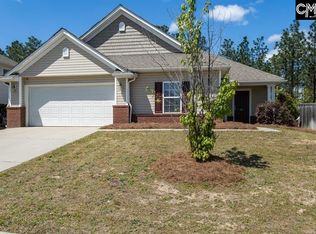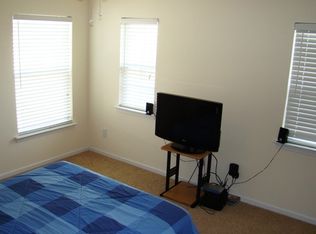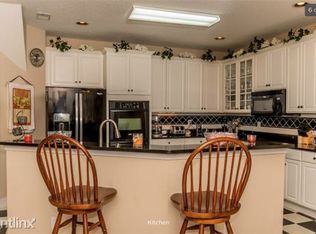Stunning curb appeal and so much wide open space! This 3 bedroom, 2.5 bath home has a fabulous open concept 1st floor, where the combined formal living & dining areas are only separated from the great room and kitchen area by a striking half wall that beautifully frames the space. The kitchen is homey, with warm wood stained cabinetry, a center island, walk-in pantry, stainless steel appliances, and a massive eat-in space. Upstairs, the sense of openness continues with a huge loft area that could be whatever you need it to beâa game room, study, craft areaâyou name it! The secondary bedrooms are large and bright, with beautiful windows and ample closets. The master is luxurious with his and hers closets (oneâs a walk-in), and a private bathroom with separate tub, shower, and double vanity. A rear deck and pergola create a relaxing space for entertaining. The property has access to the Summit Community pool. **Bonus: the house features solar panels that will save money on energy costs.
This property is off market, which means it's not currently listed for sale or rent on Zillow. This may be different from what's available on other websites or public sources.


