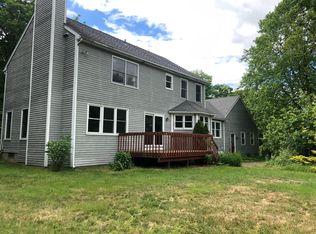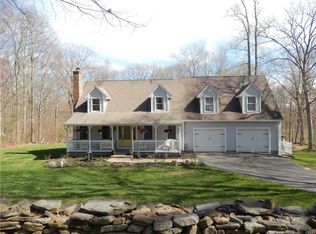TO BE BUILT! New Country Colonial Situated in Beautiful Hope Valley Area of Hebron! Rural Land Parcel of 1.89 Acres in Close Proximity to Hundreds of Acres of Open Space Land Areas! This New Home Construction by Bailey Builders LLC Offers a 2300 SF Floor Plan with Fine Finish Details! Light and Bright Country Kitchen, Your Choice from a Wide Variety and Styles of Custom Cabinet works and Granite Counters by Martin Cabinets!Well Planned Kitchen with Daily Dining Area Features Peninsula Counter, Granite Counter Tops, Hardwood Floors, and $2500 Appliance Allowance!. Hardwood Floored Front to Back Living Room w/Propane Gas Log Fireplace! Formal Dining Room Also w/Hardwood Floors! Second Floor Plan Includes Front to Back Master Bedroom Suite with Private Bath and Two Spacious Walk In Closet! Balance of Second Floor Offers Two Additional Bedrooms, 2 Full Bathrooms and Full Dormer Finished Bonus Room with Front "Eye" Dormer" and Framed w/Full Rear Shed Dormer Which Could Easily Serve as 4th BR! Second Floor Laundry Room! Attached Two Car Garage, Propane Fired OHW BB Heat, Full Central A/C! Truly Rural but Not Remote Surroundings in a Commuter Friendly Location! Construction by Bailey Builders, LLC an Experienced and Well-Established Long Time Local Builder Building Homes in the Hebron Area for over 20+Years! Site Plan, Building Spec's & Blueprints Available to View! CT New Home Contractor Reg #0000490.
This property is off market, which means it's not currently listed for sale or rent on Zillow. This may be different from what's available on other websites or public sources.


