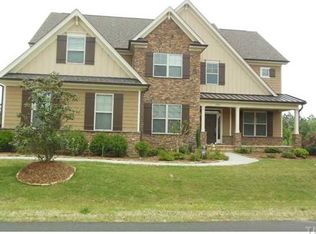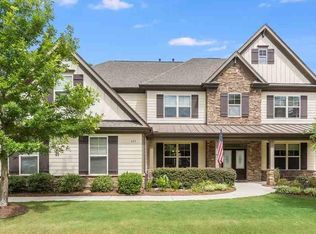Sold for $975,000 on 09/22/25
$975,000
428 Holsten Bank Way, Cary, NC 27519
4beds
3,278sqft
Single Family Residence, Residential
Built in 2011
0.38 Acres Lot
$971,800 Zestimate®
$297/sqft
$3,379 Estimated rent
Home value
$971,800
$923,000 - $1.02M
$3,379/mo
Zestimate® history
Loading...
Owner options
Explore your selling options
What's special
Cozy NW facing home w/paid solar panels adjacent to Thomas Brooks Park! Welcome to your new home featuring a first-floor primary suite and a spacious, thoughtfully designed layout. This 4 Bed/3.5-Bath home includes an additional media room & 3-car garage. The main level offers a dedicated office with built-in bookcases, a cozy stone fireplace in the family room, and a large kitchen with a center island, gas cooktop, and granite countertops. Hand scraped maple hardwoods throughout 1st floor and upstairs as well. On the 2nd floor you'll find three additional bedrooms, two full bathrooms, and a private movie room—perfect for family nights or entertaining guests. Nestled next to protected land owned by the Town of Cary Park System, this home offers privacy and peaceful views. Step out onto the 20 x 14' screened-in porch or enjoy outdoor living on the paver patio, complete with stone wall seating, teared planters, and 3 veg gardens. Take advantage of direct access to the community trail leading to Thomas Brooks Park, where you can enjoy baseball, soccer, and picnic areas. Plus, this home features fully paid-off solar panels, installed 2021 keeping your electric bills incredibly low. New roof and gutters 2020. Freshly painted and new carpet in primary. Check out how low the utility bills are in documents! Don't miss the opportunity to own this well-appointed home in a prime location!
Zillow last checked: 8 hours ago
Listing updated: October 28, 2025 at 01:11am
Listed by:
Rob Williams 919-427-5973,
Real Broker, LLC,
Brook Williams 919-235-8813,
Real Broker, LLC
Bought with:
Carl Penny, 280831
Fathom Realty NC, LLC
Source: Doorify MLS,MLS#: 10108279
Facts & features
Interior
Bedrooms & bathrooms
- Bedrooms: 4
- Bathrooms: 4
- Full bathrooms: 3
- 1/2 bathrooms: 1
Heating
- Forced Air, Natural Gas
Cooling
- Central Air, ENERGY STAR Qualified Equipment, Zoned
Appliances
- Included: Convection Oven, Dishwasher, ENERGY STAR Qualified Appliances, Gas Cooktop, Instant Hot Water, Microwave, Oven, Plumbed For Ice Maker, Tankless Water Heater
- Laundry: Inside, Laundry Room
Features
- Bookcases, Ceiling Fan(s), Dining L, Eat-in Kitchen, Entrance Foyer, Granite Counters, High Ceilings, Kitchen Island, Open Floorplan, Master Downstairs, Recessed Lighting, Separate Shower, Smooth Ceilings, Vaulted Ceiling(s), Walk-In Shower, Water Closet
- Flooring: Carpet, Ceramic Tile, Wood
- Windows: Insulated Windows, Tinted Windows
- Number of fireplaces: 1
- Fireplace features: Family Room
- Common walls with other units/homes: No One Above
Interior area
- Total structure area: 3,278
- Total interior livable area: 3,278 sqft
- Finished area above ground: 3,278
- Finished area below ground: 0
Property
Parking
- Total spaces: 5
- Parking features: Garage, Garage Door Opener, Garage Faces Side
- Attached garage spaces: 3
Accessibility
- Accessibility features: Accessible Bedroom, Accessible Central Living Area, Accessible Closets, Accessible Common Area, Accessible Doors
Features
- Levels: Two
- Stories: 2
- Patio & porch: Patio, Screened
- Exterior features: Private Yard, Rain Gutters, Smart Irrigation, Uncovered Courtyard
- Has view: Yes
- View description: Forest
Lot
- Size: 0.38 Acres
- Features: Greenbelt, Level, Pie Shaped Lot, Secluded, Wooded
Details
- Additional structures: Storage
- Parcel number: 0734.03035470.000
- Special conditions: Standard
Construction
Type & style
- Home type: SingleFamily
- Architectural style: Craftsman
- Property subtype: Single Family Residence, Residential
Materials
- Board & Batten Siding, Fiber Cement, Stone Veneer
- Foundation: Slab
- Roof: Shingle
Condition
- New construction: No
- Year built: 2011
Details
- Builder name: Forever Home
Utilities & green energy
- Sewer: Public Sewer
- Water: Public
- Utilities for property: Cable Available, Electricity Connected, Natural Gas Connected, Sewer Connected, Water Connected
Green energy
- Energy efficient items: Appliances
- Energy generation: Solar
Community & neighborhood
Community
- Community features: Park
Location
- Region: Cary
- Subdivision: Toscana
HOA & financial
HOA
- Has HOA: Yes
- HOA fee: $79 monthly
- Amenities included: Management, Trail(s)
- Services included: Insurance
Other
Other facts
- Road surface type: Asphalt
Price history
| Date | Event | Price |
|---|---|---|
| 9/22/2025 | Sold | $975,000-2.5%$297/sqft |
Source: | ||
| 8/18/2025 | Pending sale | $999,950$305/sqft |
Source: | ||
| 7/28/2025 | Price change | $999,950-4.8%$305/sqft |
Source: | ||
| 7/25/2025 | Price change | $1,050,000-4.5%$320/sqft |
Source: | ||
| 7/10/2025 | Listed for sale | $1,100,000+133.1%$336/sqft |
Source: | ||
Public tax history
| Year | Property taxes | Tax assessment |
|---|---|---|
| 2025 | $8,215 +2.2% | $956,090 |
| 2024 | $8,037 +36.3% | $956,090 +63.1% |
| 2023 | $5,895 +3.9% | $586,334 |
Find assessor info on the county website
Neighborhood: Toscana
Nearby schools
GreatSchools rating
- 10/10White Oak ElementaryGrades: PK-5Distance: 1.6 mi
- 10/10Mills Park Middle SchoolGrades: 6-8Distance: 1.4 mi
- 10/10Green Level High SchoolGrades: 9-12Distance: 1.4 mi
Schools provided by the listing agent
- Elementary: Wake - White Oak
- Middle: Wake - Mills Park
- High: Wake - Green Level
Source: Doorify MLS. This data may not be complete. We recommend contacting the local school district to confirm school assignments for this home.
Get a cash offer in 3 minutes
Find out how much your home could sell for in as little as 3 minutes with a no-obligation cash offer.
Estimated market value
$971,800
Get a cash offer in 3 minutes
Find out how much your home could sell for in as little as 3 minutes with a no-obligation cash offer.
Estimated market value
$971,800

