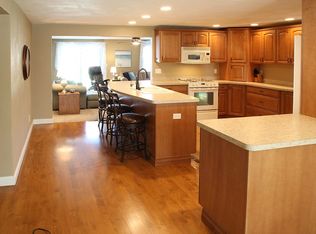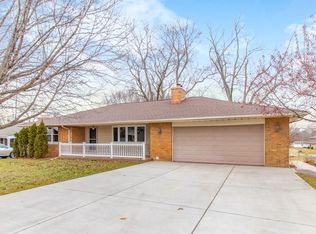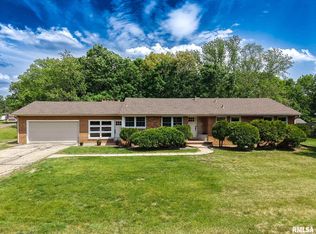Sold for $230,000 on 05/31/24
$230,000
428 Highview Rd, East Peoria, IL 61611
3beds
1,292sqft
Single Family Residence, Residential
Built in 1955
9,147.6 Square Feet Lot
$248,400 Zestimate®
$178/sqft
$1,435 Estimated rent
Home value
$248,400
$206,000 - $303,000
$1,435/mo
Zestimate® history
Loading...
Owner options
Explore your selling options
What's special
This move-in ready, seasonal river view ranch-style home on Highview Rd. welcomes you with a spacious living room featuring a wood burning fireplace and an oversized window that offers serene views of the river and trees. The property features an open floorplan with various upgrades, such as luxury waterproof laminate flooring, new cabinets, countertops, and stainless steel appliances. It seamlessly combines indoor and outdoor living spaces, including a Florida Room with heated tile floors, a 3-season house, and a detached Coach House garage that can serve as additional workspace. The primary bedroom includes a private full bathroom and double closets. The unfinished basement provides a laundry area, storage and workshop space. Enjoy the Trex composite deck with newly installed wood railing, all on a spacious corner lot. New shingles on house, 3-season house, and detached garage in 2020. Living Room in-wall TV connection. There are numerous updates that cannot all be listed here, so please refer to the associated docs. Fireplace and Water softener, owned- not used, 'as is'. The workbench and shelves in the basement will remain, as well as the workbench in the Coach House.
Zillow last checked: 8 hours ago
Listing updated: May 31, 2024 at 01:20pm
Listed by:
Marilyn R Kohn Pref:309-696-7559,
RE/MAX Traders Unlimited
Bought with:
Jill Barclay, 475143785
eXp Realty
Source: RMLS Alliance,MLS#: PA1249543 Originating MLS: Peoria Area Association of Realtors
Originating MLS: Peoria Area Association of Realtors

Facts & features
Interior
Bedrooms & bathrooms
- Bedrooms: 3
- Bathrooms: 2
- Full bathrooms: 2
Bedroom 1
- Level: Main
- Dimensions: 13ft 5in x 12ft 1in
Bedroom 2
- Level: Main
- Dimensions: 13ft 0in x 10ft 5in
Bedroom 3
- Level: Main
- Dimensions: 10ft 6in x 10ft 1in
Other
- Level: Main
- Dimensions: 8ft 8in x 8ft 7in
Other
- Area: 0
Additional room
- Description: 3 Season
- Level: Additional
- Dimensions: 16ft 0in x 14ft 0in
Additional room 2
- Description: Florida Room
- Level: Main
- Dimensions: 19ft 1in x 12ft 5in
Family room
- Level: Main
- Dimensions: 20ft 0in x 14ft 8in
Kitchen
- Level: Main
- Dimensions: 10ft 5in x 8ft 5in
Laundry
- Level: Basement
Main level
- Area: 1292
Heating
- Forced Air
Cooling
- Central Air
Appliances
- Included: Dishwasher, Dryer, Microwave, Range, Refrigerator, Washer, Water Softener Owned, Gas Water Heater
Features
- Ceiling Fan(s), Solid Surface Counter
- Windows: Window Treatments
- Basement: Crawl Space,Partial,Unfinished
- Attic: Storage
- Number of fireplaces: 1
- Fireplace features: Family Room, Wood Burning
Interior area
- Total structure area: 1,292
- Total interior livable area: 1,292 sqft
Property
Parking
- Total spaces: 3
- Parking features: Attached, Detached, Gravel, Garage Faces Side
- Attached garage spaces: 3
- Details: Number Of Garage Remotes: 2
Features
- Patio & porch: Deck
- Has view: Yes
- View description: River
- Has water view: Yes
- Water view: River
Lot
- Size: 9,147 sqft
- Dimensions: 92 x 156 x 56 x 110
- Features: Corner Lot, Level
Details
- Parcel number: 010127206001
- Zoning description: RES
Construction
Type & style
- Home type: SingleFamily
- Architectural style: Ranch
- Property subtype: Single Family Residence, Residential
Materials
- Frame, Vinyl Siding
- Foundation: Block
- Roof: Shingle
Condition
- New construction: No
- Year built: 1955
Details
- Warranty included: Yes
Utilities & green energy
- Sewer: Public Sewer
- Water: Public
- Utilities for property: Cable Available
Community & neighborhood
Location
- Region: East Peoria
- Subdivision: Breeze Way
Other
Other facts
- Road surface type: Paved
Price history
| Date | Event | Price |
|---|---|---|
| 5/31/2024 | Sold | $230,000+2.2%$178/sqft |
Source: | ||
| 4/21/2024 | Pending sale | $225,000$174/sqft |
Source: | ||
| 4/20/2024 | Listed for sale | $225,000+26.4%$174/sqft |
Source: | ||
| 4/28/2023 | Sold | $178,000-6.3%$138/sqft |
Source: | ||
| 4/19/2023 | Pending sale | $189,900$147/sqft |
Source: | ||
Public tax history
| Year | Property taxes | Tax assessment |
|---|---|---|
| 2024 | $4,709 +16.5% | $57,970 +8.6% |
| 2023 | $4,040 +6.7% | $53,360 +7.6% |
| 2022 | $3,786 +5.4% | $49,580 +4% |
Find assessor info on the county website
Neighborhood: 61611
Nearby schools
GreatSchools rating
- 9/10P L Bolin Elementary SchoolGrades: 3-5Distance: 0.3 mi
- 3/10Central Jr High SchoolGrades: 6-8Distance: 2 mi
- 2/10East Peoria High SchoolGrades: 9-12Distance: 1.2 mi
Schools provided by the listing agent
- Middle: Central
- High: East Peoria Comm
Source: RMLS Alliance. This data may not be complete. We recommend contacting the local school district to confirm school assignments for this home.

Get pre-qualified for a loan
At Zillow Home Loans, we can pre-qualify you in as little as 5 minutes with no impact to your credit score.An equal housing lender. NMLS #10287.


