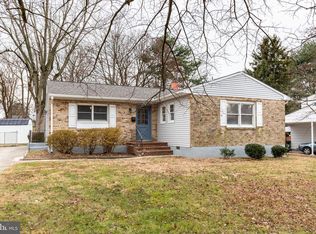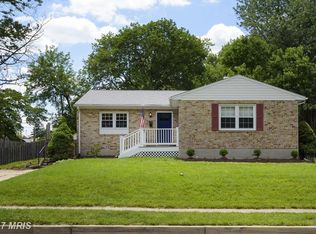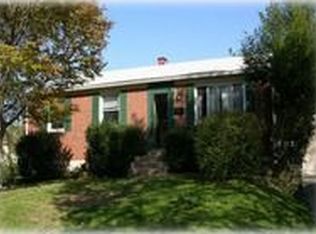Spacious true 4 bedroom Colonial with new carpet throughout. Plenty of square footage in this home.Formal dining room, den, family room with slider to rear patio and living room, powder room and kitchen on main level. Master bedroom w/full bath. Finished lower level rec room with brick fireplace, utility/laundry room with walk out stairs to a huge fenced rear yard.
This property is off market, which means it's not currently listed for sale or rent on Zillow. This may be different from what's available on other websites or public sources.


