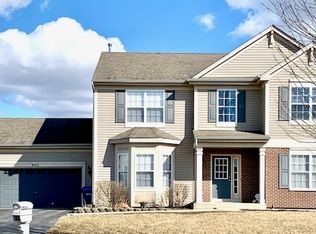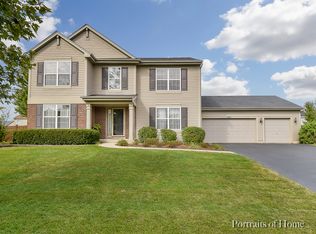AMAZING PROPERTY INSIDE & OUTSIDE!! Imagine STAYCATION.....RIGHT IN YOUR OWN BACKYARD - In-Ground Pool - Patio - Cabana - Built In Firepit & Still Plenty Of Green Space For The Kids & Pets To Play..Entirely Fenced In This Extra Large .36 Acre Lot!! You Will Fall In Love With The Cul-De-Sac LOCATION/YARD/HOUSE ALL AT ONCE! Exterior Front Has Newer Stone Accent - Custom Mailbox to Match - Covered Front Porch! Foyer Has Cathedral Ceilings With Open Staircase To The 2nd Floor. Tile Flooring That Looks Like Barn Planks Runs Through The Front Formal Living & Dining Rooms & Kitchen... Stunning Newer Custom Kitchen With Luxury Cabinet - Granite Countertops - High End Stainless Steel Appliances - Island With Gas Cooktop & Double Built In Ovens!! Open Sight Lines Into The Family Room-Newer Carpet-Gas Fireplace-Adjacent To The Main Floor Office (Currently Being Used As Playroom). Main Floor Laundry/Mud Room With Custom Built In Bench/Cubbie Storage & Stackable Washer-Dryer. (WHOLE HOUSE HAS BEEN FRESHLY PAINTED AND NEWER CARPET)...2nd Floor Has Open Hallway That Overlooks The Cathedral Foyer! Master Suite Has Double Door Entry-Trey Ceilings-WIC & Full Private Bath...With Beautiful Views Of The Backyard! 3 Other Generous Sized Bedrooms With Double Closet Storage Systems & Full Hallway Bathroom That Has The Cutest Sailor Theme. Full Finished Basement Has Recreation Room/Media Room - Dry Bar - Bonus Room With Glass French Doors That Could Be An Additional Home Office Or E-Learning Station With Full Bath....And Still Extra Unfinished Area For Storage!! THIS HOME IS ONE-OF-A-KIND WITH TONS OF UPGRADES!! Don't Miss This Opportunity To Live & Play In Your New Home & Backyard With Friends & Family!!
This property is off market, which means it's not currently listed for sale or rent on Zillow. This may be different from what's available on other websites or public sources.


