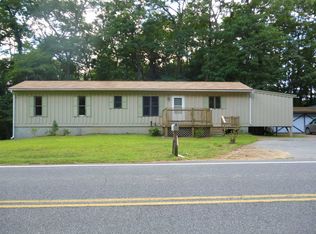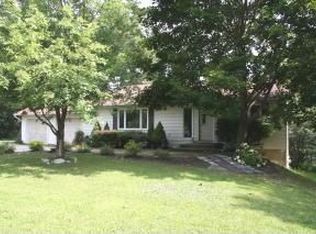Looking for a wonderful full time or weekend home, come see this beautifully sited Colonial on 16+ acres in Red Hook with open fields and some woods built in 2016. Bright and open floor plan. Gourmet kitchen with marble countertops and stainless steel appliances. Large and spacious living room with wood burning fireplace. Septic approved for four bedrooms. Oversized (27x27) Bonus Room could be finished for that 4th bedroom. Floors are oiled oak. Trex decking. Hydro Air, Central Air, on demand hot water. Views from all the windows. Conventiently located to TSP, Villages of Rhinebeck & Red Hook, Bard College, Amtrak and more
This property is off market, which means it's not currently listed for sale or rent on Zillow. This may be different from what's available on other websites or public sources.

