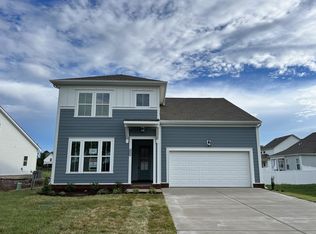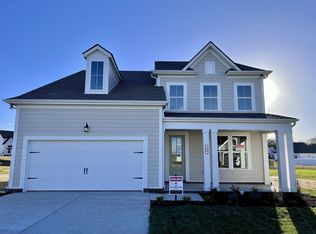Closed
$470,900
428 Guethlein Rd LOT 34, Mount Juliet, TN 37122
4beds
2,182sqft
Single Family Residence, Residential
Built in 2022
10,454.4 Square Feet Lot
$464,000 Zestimate®
$216/sqft
$2,684 Estimated rent
Home value
$464,000
$441,000 - $487,000
$2,684/mo
Zestimate® history
Loading...
Owner options
Explore your selling options
What's special
Introducing the Durby Plan, a new construction home featuring a fully fenced yard! This home boasts an open floor plan with the primary bedroom conveniently located on the main level. The kitchen shines with stainless steel appliances and elegant granite counters. Picture perfect evenings and weekend gatherings await on the covered back patio, which overlooks the expansive backyard spanning .24 of an acre. Upstairs, you'll find generously sized bedrooms, a massive bonus room, and ample extra storage space. Glade Estates offers easy access to both I-40 and I-840, situated less than 3 miles from Wilson County Elementary & Middle School, and ensures effortless commutes to nearby cities. Don't wait, as only a few homes remain in this sought-after community!
Zillow last checked: 8 hours ago
Listing updated: February 28, 2024 at 11:18am
Listing Provided by:
Marshea Jones 615-933-9361,
Landmark Real Estate Group, LLC
Bought with:
Wendy F Cohenno, 350426
Benchmark Realty, LLC
Source: RealTracs MLS as distributed by MLS GRID,MLS#: 2502271
Facts & features
Interior
Bedrooms & bathrooms
- Bedrooms: 4
- Bathrooms: 3
- Full bathrooms: 2
- 1/2 bathrooms: 1
- Main level bedrooms: 1
Bedroom 1
- Area: 196 Square Feet
- Dimensions: 14x14
Bedroom 2
- Area: 110 Square Feet
- Dimensions: 11x10
Bedroom 4
- Area: 140 Square Feet
- Dimensions: 14x10
Bonus room
- Features: Second Floor
- Level: Second Floor
- Area: 342 Square Feet
- Dimensions: 19x18
Dining room
- Features: Combination
- Level: Combination
- Area: 128 Square Feet
- Dimensions: 16x8
Kitchen
- Features: Pantry
- Level: Pantry
- Area: 170 Square Feet
- Dimensions: 17x10
Living room
- Area: 208 Square Feet
- Dimensions: 16x13
Heating
- Central, Natural Gas
Cooling
- Central Air
Appliances
- Included: Electric Oven, Electric Range
Features
- Flooring: Laminate
- Basement: Slab
- Has fireplace: No
Interior area
- Total structure area: 2,182
- Total interior livable area: 2,182 sqft
- Finished area above ground: 2,182
Property
Parking
- Total spaces: 2
- Parking features: Garage Faces Front
- Attached garage spaces: 2
Features
- Levels: Two
- Stories: 2
Lot
- Size: 10,454 sqft
- Features: Level
Details
- Parcel number: 121L C 03900 000
- Special conditions: Standard
Construction
Type & style
- Home type: SingleFamily
- Property subtype: Single Family Residence, Residential
Materials
- Masonite, Brick
Condition
- New construction: Yes
- Year built: 2022
Utilities & green energy
- Sewer: STEP System
- Water: Public
- Utilities for property: Water Available
Community & neighborhood
Security
- Security features: Security System
Location
- Region: Mount Juliet
- Subdivision: Glade Estates
HOA & financial
HOA
- Has HOA: Yes
- HOA fee: $30 monthly
Price history
| Date | Event | Price |
|---|---|---|
| 2/27/2024 | Sold | $470,900$216/sqft |
Source: | ||
| 2/10/2024 | Pending sale | $470,900$216/sqft |
Source: | ||
| 1/19/2024 | Contingent | $470,900$216/sqft |
Source: | ||
| 11/10/2023 | Price change | $470,900-3.1%$216/sqft |
Source: | ||
| 10/19/2023 | Price change | $485,900-1%$223/sqft |
Source: | ||
Public tax history
Tax history is unavailable.
Neighborhood: 37122
Nearby schools
GreatSchools rating
- 8/10Gladeville Elementary SchoolGrades: PK-5Distance: 1.4 mi
- 8/10Gladeville Middle SchoolGrades: 6-8Distance: 1.6 mi
- 7/10Wilson Central High SchoolGrades: 9-12Distance: 3.3 mi
Schools provided by the listing agent
- Elementary: Gladeville Elementary
- Middle: Gladeville Middle School
- High: Wilson Central High School
Source: RealTracs MLS as distributed by MLS GRID. This data may not be complete. We recommend contacting the local school district to confirm school assignments for this home.
Get a cash offer in 3 minutes
Find out how much your home could sell for in as little as 3 minutes with a no-obligation cash offer.
Estimated market value
$464,000
Get a cash offer in 3 minutes
Find out how much your home could sell for in as little as 3 minutes with a no-obligation cash offer.
Estimated market value
$464,000

