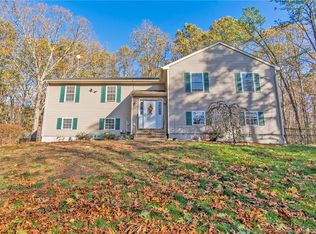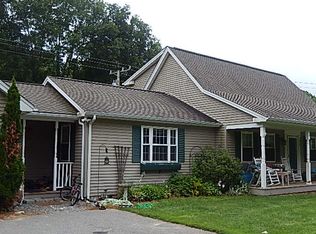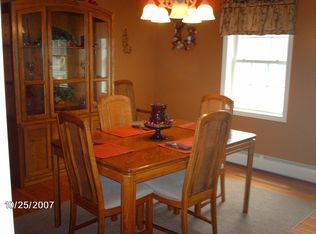Sold for $430,000 on 04/21/25
$430,000
428 Green Hollow Road, Killingly, CT 06239
3beds
1,873sqft
Single Family Residence
Built in 2003
3.1 Acres Lot
$445,600 Zestimate®
$230/sqft
$2,928 Estimated rent
Home value
$445,600
$401,000 - $499,000
$2,928/mo
Zestimate® history
Loading...
Owner options
Explore your selling options
What's special
Welcome Home to Country Living nestled on just over 3 acres of serene nature. This charming 3-Bedroom, 2 Full Bath Cape Cod-style home with attached Garage offers a blend of traditional charm and modern amenities. Its farmhouse style showcases shiplapped walls and newer light fixtures adding character and a touch of rustic appeal. Its Hardwood floors enhance the homes elegance in the Living and Dining Rooms while a warm & inviting atmosphere is enjoyed by the gas fireplace in Living Room. 2 large upstairs Bedrooms expand from the front to the rear while a conveniently located first-floor 3rd bedroom offers flexibility for various living arrangements. 2nd full bathroom and laundry facilities are situated on the main level for added convenience. Partially finished lower level includes family room, workout room, and theatre room designed for entertainment. This fabulous property provides ample space for outdoor activities, covered front porch and rear deck perfect for entertaining or simply to relax, a shed converted into a chicken coop, and plenty of space for more possibilities!
Zillow last checked: 8 hours ago
Listing updated: April 25, 2025 at 10:05am
Listed by:
Deborah Burlingame 860-207-1162,
RE/MAX Bell Park Realty 860-774-7600
Bought with:
Kristopher J. Tramont, REB.0794869
Real Broker CT, LLC
Source: Smart MLS,MLS#: 24079532
Facts & features
Interior
Bedrooms & bathrooms
- Bedrooms: 3
- Bathrooms: 2
- Full bathrooms: 2
Primary bedroom
- Level: Main
Bedroom
- Level: Upper
Bedroom
- Level: Upper
Bathroom
- Level: Main
Bathroom
- Level: Upper
Dining room
- Features: Hardwood Floor
- Level: Main
Kitchen
- Features: Country, Tile Floor
- Level: Main
Living room
- Features: Ceiling Fan(s), Gas Log Fireplace, Fireplace, Hardwood Floor
- Level: Main
Office
- Level: Lower
Other
- Level: Lower
Other
- Level: Lower
Heating
- Baseboard, Zoned, Oil
Cooling
- Ceiling Fan(s), Window Unit(s)
Appliances
- Included: Gas Cooktop, Electric Range, Convection Range, Range Hood, Refrigerator, Water Heater, Tankless Water Heater
- Laundry: Main Level
Features
- Wired for Data
- Basement: Full,Heated,Storage Space,Interior Entry,Partially Finished,Liveable Space,Concrete
- Attic: None
- Number of fireplaces: 1
Interior area
- Total structure area: 1,873
- Total interior livable area: 1,873 sqft
- Finished area above ground: 1,729
- Finished area below ground: 144
Property
Parking
- Total spaces: 10
- Parking features: Attached, Paved, Garage Door Opener
- Attached garage spaces: 2
Features
- Patio & porch: Deck
- Exterior features: Rain Gutters
Lot
- Size: 3.10 Acres
- Features: Secluded, Few Trees, Dry, Cleared
Details
- Additional structures: Shed(s)
- Parcel number: 2442775
- Zoning: RD
Construction
Type & style
- Home type: SingleFamily
- Architectural style: Cape Cod
- Property subtype: Single Family Residence
Materials
- Vinyl Siding
- Foundation: Concrete Perimeter
- Roof: Asphalt
Condition
- New construction: No
- Year built: 2003
Utilities & green energy
- Sewer: Septic Tank
- Water: Well
- Utilities for property: Underground Utilities
Green energy
- Energy efficient items: Thermostat
Community & neighborhood
Security
- Security features: Security System
Location
- Region: Killingly
Price history
| Date | Event | Price |
|---|---|---|
| 4/21/2025 | Sold | $430,000+7.5%$230/sqft |
Source: | ||
| 3/19/2025 | Pending sale | $400,000$214/sqft |
Source: | ||
| 3/13/2025 | Listed for sale | $400,000+95.2%$214/sqft |
Source: | ||
| 4/25/2011 | Sold | $204,900$109/sqft |
Source: | ||
| 2/11/2011 | Listed for sale | $204,900-6.8%$109/sqft |
Source: Leading Edge Real Estate, LLC #E245675 | ||
Public tax history
| Year | Property taxes | Tax assessment |
|---|---|---|
| 2025 | $5,817 +5.1% | $250,300 |
| 2024 | $5,534 +16.7% | $250,300 +53.4% |
| 2023 | $4,743 +6.4% | $163,170 |
Find assessor info on the county website
Neighborhood: 06239
Nearby schools
GreatSchools rating
- 7/10Killingly Memorial SchoolGrades: 2-4Distance: 2.6 mi
- 4/10Killingly Intermediate SchoolGrades: 5-8Distance: 5.5 mi
- 4/10Killingly High SchoolGrades: 9-12Distance: 6.1 mi

Get pre-qualified for a loan
At Zillow Home Loans, we can pre-qualify you in as little as 5 minutes with no impact to your credit score.An equal housing lender. NMLS #10287.


