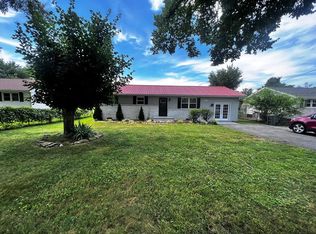Sold for $295,000
$295,000
428 Gap Creek Rd, Elizabethton, TN 37643
4beds
1,773sqft
Single Family Residence, Residential
Built in 1970
0.26 Acres Lot
$301,700 Zestimate®
$166/sqft
$2,273 Estimated rent
Home value
$301,700
$157,000 - $576,000
$2,273/mo
Zestimate® history
Loading...
Owner options
Explore your selling options
What's special
Welcome home to this beautiful spacious one level home sitting on a level fenced yard located in West End. Home features low maintenance brick and vinyl siding. to enhance the curb appeal. Step into a large living room, opening up to a large kitchen, with white cabinetry and stainless-steel appliances. Off of the living room you will find a large dining room/ den for family gatherings. The large primary bedroom is off of the kitchen with large walk-in closet and full bath with laundry. Sliding doors leads to a large deck for all your entertaining. The other 3 bedrooms are all nicely sized with the largest having a connecting half bath.
Hardwood flooring adds warmth throughout the home. Curtains do not convey. Sofa in living room does not convey but can be purchased outside of sale. All information deemed reliable but not guaranteed. Buyer/buyers agent to verify.
Zillow last checked: 8 hours ago
Listing updated: July 08, 2025 at 03:39pm
Listed by:
Debbie Perry 423-612-3952,
Century 21 Legacy
Bought with:
Norman Blue, 365322
Weichert Realtors Saxon Clark KPT
Source: TVRMLS,MLS#: 9979379
Facts & features
Interior
Bedrooms & bathrooms
- Bedrooms: 4
- Bathrooms: 3
- Full bathrooms: 2
- 1/2 bathrooms: 1
Heating
- Heat Pump
Cooling
- Central Air, Heat Pump
Appliances
- Included: Dishwasher, Electric Range, Microwave, Refrigerator
- Laundry: Electric Dryer Hookup, Washer Hookup
Features
- Laminate Counters, Remodeled
- Flooring: Ceramic Tile, Hardwood, Luxury Vinyl
- Doors: Sliding Doors
- Windows: Double Pane Windows
Interior area
- Total structure area: 1,773
- Total interior livable area: 1,773 sqft
Property
Parking
- Parking features: Driveway, Asphalt, Parking Pad
- Has uncovered spaces: Yes
Features
- Levels: One
- Stories: 1
- Patio & porch: Back, Deck, Front Porch
- Fencing: Back Yard,Full
Lot
- Size: 0.26 Acres
- Dimensions: 71 x 157
- Topography: Level
Details
- Additional structures: Outbuilding
- Parcel number: 048c B 004.00
- Zoning: R
Construction
Type & style
- Home type: SingleFamily
- Architectural style: Ranch
- Property subtype: Single Family Residence, Residential
Materials
- Brick, Vinyl Siding
- Foundation: Block
- Roof: Shingle
Condition
- Updated/Remodeled,Above Average
- New construction: No
- Year built: 1970
Utilities & green energy
- Sewer: Public Sewer
- Water: Public
Community & neighborhood
Security
- Security features: Smoke Detector(s)
Location
- Region: Elizabethton
- Subdivision: Not In Subdivision
Other
Other facts
- Listing terms: Cash,Conventional,USDA Loan,VA Loan
Price history
| Date | Event | Price |
|---|---|---|
| 7/8/2025 | Sold | $295,000-1%$166/sqft |
Source: TVRMLS #9979379 Report a problem | ||
| 6/4/2025 | Pending sale | $298,000$168/sqft |
Source: TVRMLS #9979379 Report a problem | ||
| 6/2/2025 | Listed for sale | $298,000$168/sqft |
Source: TVRMLS #9979379 Report a problem | ||
| 6/1/2025 | Pending sale | $298,000$168/sqft |
Source: TVRMLS #9979379 Report a problem | ||
| 5/30/2025 | Price change | $298,000-2.3%$168/sqft |
Source: TVRMLS #9979379 Report a problem | ||
Public tax history
| Year | Property taxes | Tax assessment |
|---|---|---|
| 2025 | $1,746 +2.3% | $44,550 |
| 2024 | $1,706 | $44,550 |
| 2023 | $1,706 +6.4% | $44,550 |
Find assessor info on the county website
Neighborhood: 37643
Nearby schools
GreatSchools rating
- 5/10East Side Elementary SchoolGrades: PK-5Distance: 3.5 mi
- 5/10T A Dugger Junior High SchoolGrades: 6-8Distance: 2.3 mi
- 6/10Elizabethton High SchoolGrades: 9-12Distance: 1.8 mi
Schools provided by the listing agent
- Elementary: West Side
- Middle: T A Dugger
- High: Elizabethton
Source: TVRMLS. This data may not be complete. We recommend contacting the local school district to confirm school assignments for this home.

Get pre-qualified for a loan
At Zillow Home Loans, we can pre-qualify you in as little as 5 minutes with no impact to your credit score.An equal housing lender. NMLS #10287.
