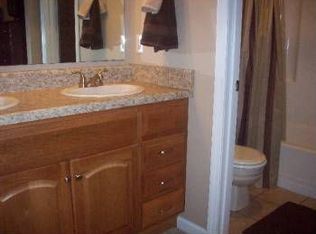Closed
$310,000
428 Fox Hunt Rd, Goose Creek, SC 29445
3beds
1,137sqft
Single Family Residence
Built in 1983
9,147.6 Square Feet Lot
$315,700 Zestimate®
$273/sqft
$1,974 Estimated rent
Home value
$315,700
$300,000 - $331,000
$1,974/mo
Zestimate® history
Loading...
Owner options
Explore your selling options
What's special
This charming ranch home is nestled in the established Foxborough neighborhood in Goose Creek. Inside, you will be greeted with a cozy foyer and dangling chandelier light overhead. The large windows allow natural-light to flow through the main living areas, along with the beautiful wood flooring, vaulted ceilings, and an exquisite wood-burning fireplace to complete the room. The open floor plan offers a great space for hosting events with family and friends, and creates a great flow between the living room, eat-in dining area, and spacious kitchen. A stylish sliding door leads you to the laundry room, just off the main area for added convenience. Inside the owner's suite, you'll enjoy the ceiling fan, wood flooring, and en-suite bathroom.The two secondary bedrooms also have ceiling fans and wood flooring, along with a shared guest bathroom. Outside, enjoy the large, fully-fenced backyard with a spacious poured patio area and mature landscaping. Foxborough is conveniently located off of US Highway 176, and is just a few minutes drive from various shopping and dining options. It is also a quick drive to the Charleston Joint Base, Charleston International Airport, Tanger Outlet Mall, and local beaches and parks. Come see your new home today!
Zillow last checked: 8 hours ago
Listing updated: February 09, 2024 at 05:46pm
Listed by:
Jeff Cook Real Estate
Bought with:
Keller Williams Realty Charleston
Source: CTMLS,MLS#: 23004946
Facts & features
Interior
Bedrooms & bathrooms
- Bedrooms: 3
- Bathrooms: 2
- Full bathrooms: 2
Heating
- Electric, Heat Pump
Cooling
- Central Air
Appliances
- Laundry: Electric Dryer Hookup, Washer Hookup, Laundry Room
Features
- Beamed Ceilings, Ceiling - Cathedral/Vaulted, Ceiling - Smooth, Ceiling Fan(s), Eat-in Kitchen
- Flooring: Luxury Vinyl
- Number of fireplaces: 1
- Fireplace features: Living Room, One, Wood Burning
Interior area
- Total structure area: 1,137
- Total interior livable area: 1,137 sqft
Property
Parking
- Total spaces: 1
- Parking features: Garage, Attached, Off Street
- Attached garage spaces: 1
Features
- Levels: One
- Stories: 1
- Patio & porch: Patio
- Exterior features: Rain Gutters
- Fencing: Perimeter
Lot
- Size: 9,147 sqft
- Dimensions: 113 x 80 x 113 x 80
- Features: 0 - .5 Acre
Details
- Parcel number: 2340706045
Construction
Type & style
- Home type: SingleFamily
- Architectural style: Ranch
- Property subtype: Single Family Residence
Materials
- Brick Veneer
- Foundation: Slab
- Roof: Architectural
Condition
- New construction: No
- Year built: 1983
Utilities & green energy
- Sewer: Public Sewer
- Water: Public
- Utilities for property: BCW & SA, Berkeley Elect Co-Op, City of Goose Creek
Community & neighborhood
Location
- Region: Goose Creek
- Subdivision: Foxborough
Other
Other facts
- Listing terms: Any
Price history
| Date | Event | Price |
|---|---|---|
| 7/13/2023 | Sold | $310,000$273/sqft |
Source: Public Record | ||
| 4/28/2023 | Sold | $310,000$273/sqft |
Source: | ||
| 3/20/2023 | Contingent | $310,000$273/sqft |
Source: | ||
| 3/16/2023 | Listed for sale | $310,000-1.9%$273/sqft |
Source: | ||
| 3/10/2023 | Contingent | $316,000+1.9%$278/sqft |
Source: | ||
Public tax history
| Year | Property taxes | Tax assessment |
|---|---|---|
| 2024 | $1,570 +14.7% | $12,280 +31.2% |
| 2023 | $1,369 -1.6% | $9,360 |
| 2022 | $1,391 -33.7% | $9,360 +85.7% |
Find assessor info on the county website
Neighborhood: 29445
Nearby schools
GreatSchools rating
- NAWestview Primary SchoolGrades: PK-2Distance: 1.4 mi
- 6/10Westview Middle SchoolGrades: 6-8Distance: 1.5 mi
- 3/10Goose Creek High SchoolGrades: 9-12Distance: 4.2 mi
Schools provided by the listing agent
- Elementary: Westview
- Middle: Westview
- High: Goose Creek
Source: CTMLS. This data may not be complete. We recommend contacting the local school district to confirm school assignments for this home.
Get a cash offer in 3 minutes
Find out how much your home could sell for in as little as 3 minutes with a no-obligation cash offer.
Estimated market value
$315,700
Get a cash offer in 3 minutes
Find out how much your home could sell for in as little as 3 minutes with a no-obligation cash offer.
Estimated market value
$315,700
