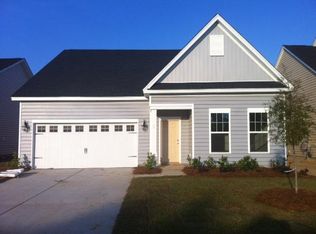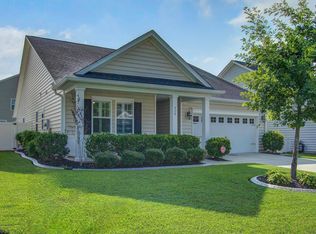*MAY DELIVERY; UNDER CONSTRUCTION*The JARVIS A is a great ONE STORY floorplan. Hardwoods greet you as you walk through the foyer passing two bedrooms and a shared bath on the left and continue into the family room. You have an option of a fireplace to cozy up to in the colder months. There is a seperate dining room with a beautiful woodwork package making it look elegant for those holiday meals with friends. Both dining and family room have easy access to the kitchen which includes stainless steel appliances including refrigerator; backsplash; granite countertops and staggered cabinets. Here is your access to your LANAI outside. Large porch area to enjoy. The Laundry room is tucked away by the garage door so to be out of site for when you have visitors.The master bedroom is in the back of the home and includes a trey ceiling, optional door to that covered patio, a huge walk in closet and a master bath with elegant tile around the shower and tub. Lots of drawer and counter space as well as dual sinks! Option to add a bonus room to this floorplan!
This property is off market, which means it's not currently listed for sale or rent on Zillow. This may be different from what's available on other websites or public sources.

