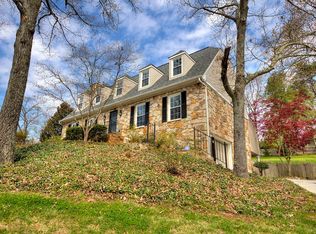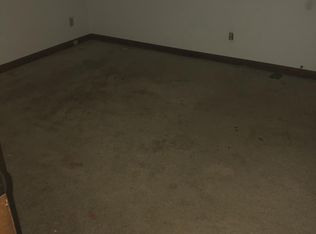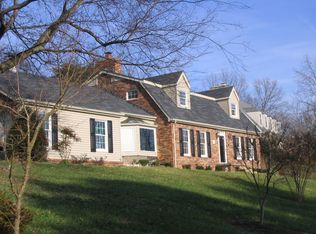Welcome home to Concord Hills in the heart of Farragut. Beautifully maintained home with newer windows (2009), H20 htr (2011), roof (2010) and HVAC system (2017). Gourmet chefs kitchen is open and inviting. Prepare meals on the Viking 5-star gas range and clean up in your brand new dishwasher. Two custom pantries; one is a walk-in that Paula Deen would envy and the other has a custom pull out shelving system. Heated and cooled sunroom, lower level rec room, upper level office, lake views from some windows. The backyard is fenced and there is massive decking with a large outdoor entertaining area. Plenty of storage with this home includes a bonus room in the basement as well as covered outdoor space. Heated and cooled garage is oversized at 687 square feet. Stone walkway extra parking.
This property is off market, which means it's not currently listed for sale or rent on Zillow. This may be different from what's available on other websites or public sources.


