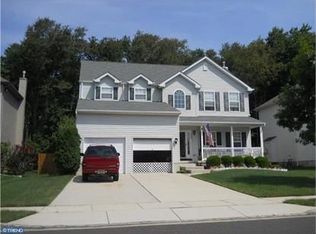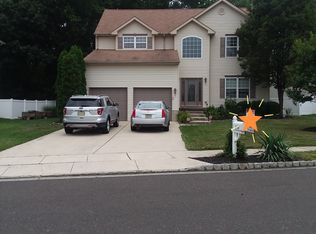Welcome to the Lakes at Bankbridge! This community is a well desired place to live and has great curb appeal throughout the neighborhood. This well maintained (13)year old colonial home features 4 BR 3.5BA and full finished basement with bonus room, full bath and built in shelving. The moment you enter you are greeted by the grand sun soaked two story foyer with beautiful hardwood floors that leads you into a Formal Living Room and Dining Room to the right or head straight into the large eat in kitchen where one can enjoy a few relaxing moments in the dining area/breakfast nook with a great view of the backyard. Kitchen has center island with double sink, bar height counter and large pantry. The ambiance of a gas fireplace while entertaining family/friends or rooting for your favorite sports team in the good-sized Family room. All levels offer 9' ceilings. On the second floor enter the Master bedroom through double doors. It features a tray ceiling, large airy sitting room, his and her walk-in closets. Master bath offers tile flooring, double sinks, a luxurious Jacuzzi tub and a walk-in shower. Three additional generous sized bedrooms, linen closet, and a full bath with tile flooring and double sinks finish the upstairs. This home stands at over 3,000 sq feet. Other features include a large 2-car garage with loft for extra storage space, in-ground sprinkler system, and custom backyard deck for entertaining. It is sitting in a Friendly family oriented community, top rated schools. Convenient to banks, mall shopping, parks, restaurants and easy access to major highways. Just 25 minutes from Philadelphia for all sporting events, shore attractions, dining and entertainment. Looking for a place to call home? You just found it. Please schedule your appointment today!
This property is off market, which means it's not currently listed for sale or rent on Zillow. This may be different from what's available on other websites or public sources.

