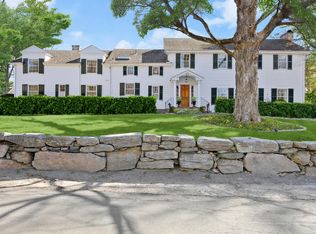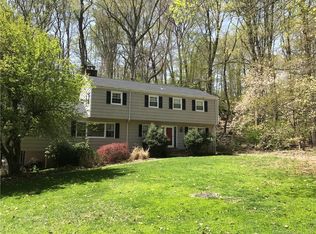Sold for $1,125,000 on 11/12/24
$1,125,000
428 Erskine Road, Stamford, CT 06903
2beds
3,111sqft
Single Family Residence
Built in 1944
2.14 Acres Lot
$1,184,000 Zestimate®
$362/sqft
$4,766 Estimated rent
Maximize your home sale
Get more eyes on your listing so you can sell faster and for more.
Home value
$1,184,000
$1.05M - $1.33M
$4,766/mo
Zestimate® history
Loading...
Owner options
Explore your selling options
What's special
Once the home of Harry Radliffe, a recipient of the prestigious George Foster Peabody Award and a four time Emmy award winning 60 Minutes producer, this property exudes the storied life of an accomplished journalist. Tasteful custom renovations will be found throughout this elegant yet relaxed retreat. Oversized windows allow the pastoral views of gently rolling lawns and a private lush landscape to filter in. Tranquil walk out lower level home office with windowed walls incorporates vintage stone elements. Free form heated pool, discreetly tucked away, is flanked by a wooden tower of unknown origin and an impressive, sizeable rock outcropping. Located on a winding country road steeped in history dating back to the Revolutionary War, this is a unique offering for the discerning buyer. A country pied-a-terre.
Zillow last checked: 8 hours ago
Listing updated: November 13, 2024 at 09:17am
Listed by:
Barbara F. Hickey 203-912-0578,
William Pitt Sotheby's Int'l 203-968-1500
Bought with:
Carolina Norwick, RES.0812816
Compass Connecticut, LLC
Source: Smart MLS,MLS#: 24048105
Facts & features
Interior
Bedrooms & bathrooms
- Bedrooms: 2
- Bathrooms: 2
- Full bathrooms: 1
- 1/2 bathrooms: 1
Primary bedroom
- Features: Built-in Features, Full Bath, Patio/Terrace, Sliders, Walk-In Closet(s), Wall/Wall Carpet
- Level: Main
Bedroom
- Features: Vaulted Ceiling(s), Beamed Ceilings, Walk-In Closet(s), Wall/Wall Carpet
- Level: Upper
Dining room
- Features: Bay/Bow Window, Hardwood Floor
- Level: Main
Family room
- Features: Built-in Features, Fireplace, Hardwood Floor
- Level: Main
Kitchen
- Features: Breakfast Bar, Granite Counters, Country, Hardwood Floor
- Level: Main
Library
- Features: Built-in Features, Wet Bar, Patio/Terrace, Sliders, Stone Floor
- Level: Main
Living room
- Features: Bay/Bow Window, High Ceilings, Built-in Features, Fireplace, Hardwood Floor
- Level: Main
Heating
- Baseboard, Forced Air, Electric, Oil
Cooling
- Central Air
Appliances
- Included: Gas Cooktop, Oven, Range Hood, Subzero, Dishwasher, Washer, Dryer, Water Heater
Features
- Sauna
- Basement: Partial,Heated,Garage Access,Interior Entry,Partially Finished,Walk-Out Access
- Attic: Storage,Walk-up
- Number of fireplaces: 2
Interior area
- Total structure area: 3,111
- Total interior livable area: 3,111 sqft
- Finished area above ground: 3,111
Property
Parking
- Total spaces: 2
- Parking features: Attached
- Attached garage spaces: 2
Features
- Patio & porch: Porch, Patio
- Exterior features: Garden, Stone Wall, Underground Sprinkler
- Has private pool: Yes
- Pool features: Gunite, Heated, In Ground
- Fencing: Partial
Lot
- Size: 2.14 Acres
- Features: Level, Landscaped, Rolling Slope, Open Lot
Details
- Parcel number: 327644
- Zoning: RA2
Construction
Type & style
- Home type: SingleFamily
- Architectural style: Cape Cod,Ranch
- Property subtype: Single Family Residence
Materials
- Stucco
- Foundation: Block, Stone
- Roof: Wood,Other
Condition
- New construction: No
- Year built: 1944
Utilities & green energy
- Sewer: Septic Tank
- Water: Well
Community & neighborhood
Community
- Community features: Golf, Private School(s)
Location
- Region: Stamford
- Subdivision: North Stamford
Price history
| Date | Event | Price |
|---|---|---|
| 11/12/2024 | Sold | $1,125,000+32.5%$362/sqft |
Source: | ||
| 9/23/2024 | Listed for sale | $849,000+46.4%$273/sqft |
Source: | ||
| 7/19/1988 | Sold | $580,000$186/sqft |
Source: Public Record | ||
Public tax history
| Year | Property taxes | Tax assessment |
|---|---|---|
| 2025 | $14,207 +2.6% | $608,180 |
| 2024 | $13,842 -7% | $608,180 |
| 2023 | $14,876 +17.5% | $608,180 +26.4% |
Find assessor info on the county website
Neighborhood: North Stamford
Nearby schools
GreatSchools rating
- 3/10Roxbury SchoolGrades: K-5Distance: 4.1 mi
- 4/10Cloonan SchoolGrades: 6-8Distance: 6.3 mi
- 3/10Westhill High SchoolGrades: 9-12Distance: 3.9 mi
Schools provided by the listing agent
- Elementary: Roxbury
- Middle: Cloonan
- High: Westhill
Source: Smart MLS. This data may not be complete. We recommend contacting the local school district to confirm school assignments for this home.

Get pre-qualified for a loan
At Zillow Home Loans, we can pre-qualify you in as little as 5 minutes with no impact to your credit score.An equal housing lender. NMLS #10287.
Sell for more on Zillow
Get a free Zillow Showcase℠ listing and you could sell for .
$1,184,000
2% more+ $23,680
With Zillow Showcase(estimated)
$1,207,680
