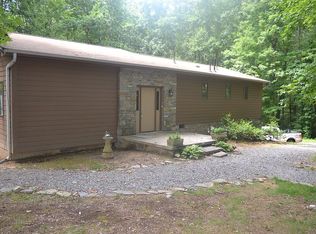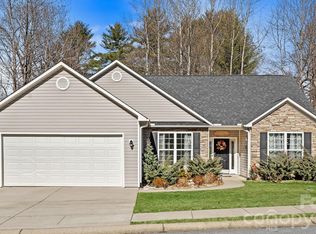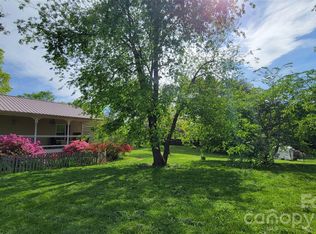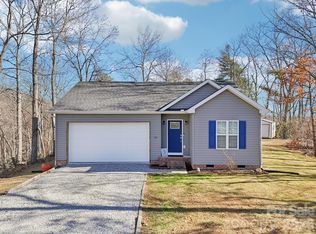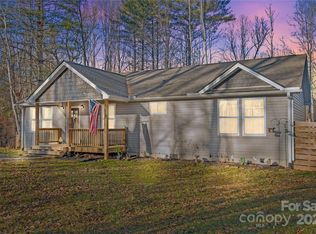Welcome to 428 Emmas Grove Road, a peaceful retreat nestled in the heart of Fletcher, NC. Built in 2021, this modern 3-bedroom, 3.5-bath home sits on an unrestricted property, offering exceptional flexibility and freedom just minutes from shopping, dining, and easy access to Asheville and Hendersonville. Tucked away on a quiet road with a serene natural setting, this home combines the charm of Western North Carolina with the advantages of newer construction. Enjoy morning coffee surrounded by nature and unwind in the evenings in a tranquil environment that feels like a private escape—without HOA limitations. Inside, the thoughtfully designed layout is filled with natural light and welcoming living spaces ideal for everyday living and entertaining. The three bedrooms provide generous space and privacy, each complemented by convenient bathroom access, while the additional half bath adds functionality for guests. Modern finishes and efficient design reflect the home’s recent construction and low-maintenance appeal.
Active
$455,000
428 Emmas Grove Rd, Fletcher, NC 28732
3beds
1,320sqft
Est.:
Single Family Residence
Built in 2021
0.37 Acres Lot
$449,500 Zestimate®
$345/sqft
$-- HOA
What's special
Modern finishesFilled with natural lightQuiet roadSerene natural settingConvenient bathroom accessThoughtfully designed layoutEfficient design
- 7 days |
- 525 |
- 21 |
Zillow last checked: 8 hours ago
Listing updated: January 28, 2026 at 02:03am
Listing Provided by:
Kirby Raines kirby@foreverbrevard.com,
RE/MAX Land of the Waterfalls
Source: Canopy MLS as distributed by MLS GRID,MLS#: 4341303
Tour with a local agent
Facts & features
Interior
Bedrooms & bathrooms
- Bedrooms: 3
- Bathrooms: 3
- Full bathrooms: 2
- 1/2 bathrooms: 1
Primary bedroom
- Level: Upper
Bedroom s
- Level: Upper
Bathroom half
- Level: Main
Kitchen
- Level: Main
Living room
- Level: Main
Heating
- Heat Pump
Cooling
- Central Air
Appliances
- Included: Dishwasher, Electric Oven, Electric Range, Refrigerator
- Laundry: In Hall, Laundry Closet, Upper Level
Features
- Has basement: No
Interior area
- Total structure area: 1,320
- Total interior livable area: 1,320 sqft
- Finished area above ground: 1,320
- Finished area below ground: 0
Property
Parking
- Parking features: Driveway
- Has uncovered spaces: Yes
Features
- Levels: Two
- Stories: 2
- Has spa: Yes
Lot
- Size: 0.37 Acres
Details
- Parcel number: 967558425200000
- Zoning: OU
- Special conditions: Standard
Construction
Type & style
- Home type: SingleFamily
- Property subtype: Single Family Residence
Materials
- Vinyl
- Foundation: Crawl Space
Condition
- New construction: No
- Year built: 2021
Utilities & green energy
- Sewer: Septic Installed
- Water: City
- Utilities for property: Cable Available
Community & HOA
Community
- Subdivision: none
Location
- Region: Fletcher
- Elevation: 2000 Feet
Financial & listing details
- Price per square foot: $345/sqft
- Tax assessed value: $263,300
- Annual tax amount: $1,945
- Date on market: 1/27/2026
- Cumulative days on market: 158 days
- Road surface type: Gravel
Estimated market value
$449,500
$427,000 - $472,000
$2,339/mo
Price history
Price history
| Date | Event | Price |
|---|---|---|
| 1/27/2026 | Listed for sale | $455,000$345/sqft |
Source: | ||
| 1/1/2026 | Listing removed | $455,000$345/sqft |
Source: | ||
| 8/4/2025 | Listed for sale | $455,000+8.9%$345/sqft |
Source: | ||
| 5/8/2024 | Sold | $418,000-1.6%$317/sqft |
Source: | ||
| 3/1/2024 | Listed for sale | $425,000+14.3%$322/sqft |
Source: | ||
Public tax history
Public tax history
| Year | Property taxes | Tax assessment |
|---|---|---|
| 2025 | $1,945 +7% | $263,300 -1.9% |
| 2024 | $1,818 +5.4% | $268,300 |
| 2023 | $1,725 +38.8% | $268,300 +36.6% |
Find assessor info on the county website
BuyAbility℠ payment
Est. payment
$2,525/mo
Principal & interest
$2165
Property taxes
$201
Home insurance
$159
Climate risks
Neighborhood: 28732
Nearby schools
GreatSchools rating
- 7/10Fairview ElementaryGrades: K-5Distance: 2 mi
- 7/10Cane Creek MiddleGrades: 6-8Distance: 1.8 mi
- 7/10A C Reynolds HighGrades: PK,9-12Distance: 3.2 mi
- Loading
- Loading
