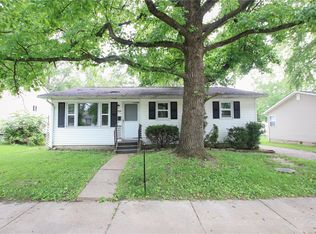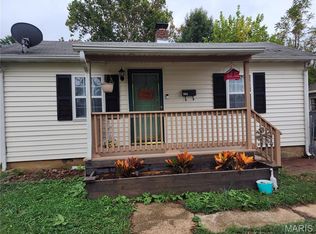Closed
Listing Provided by:
Kami Mayo 573-330-7317,
Triple Creek Realty LLC
Bought with: Unrivaled Realty
Price Unknown
428 Elmont Rd, Sullivan, MO 63080
2beds
920sqft
Single Family Residence
Built in 1940
-- sqft lot
$130,300 Zestimate®
$--/sqft
$1,060 Estimated rent
Home value
$130,300
$111,000 - $149,000
$1,060/mo
Zestimate® history
Loading...
Owner options
Explore your selling options
What's special
SUPER CUTE and IMMACULATE HOME!! Home was rehabbed in 2019. Everything in the home is around 3 years young except the roof, IT IS NEW THIS YEAR!! 2 bedrooms and one bath home with a huge laundry room! LOTS of CABINETS and STORAGE!! Triple Pane tilt-in windows. Carport on front of home and covered deck (9x16) double carport and shed (10x12) around back. Alley access to this home only!! So private and quiet here! And in the middle of town!! You can walk to the City Pool, Skating Rink, Skate Park and Splash Pad. Close to shopping centers, stores and hospital!! And just 8 minutes from Meramac Park! It doesn't get any better than this!! Call today to schedule your showing! It won't last long!
OPEN HOUSE SUNDAY, JUNE 4, 12 noon-3pm Additional Rooms: Mud Room
Zillow last checked: 8 hours ago
Listing updated: April 28, 2025 at 06:03pm
Listing Provided by:
Kami Mayo 573-330-7317,
Triple Creek Realty LLC
Bought with:
Brad Cary, 2012031527
Unrivaled Realty
Source: MARIS,MLS#: 23031286 Originating MLS: Mineral Area Board of REALTORS
Originating MLS: Mineral Area Board of REALTORS
Facts & features
Interior
Bedrooms & bathrooms
- Bedrooms: 2
- Bathrooms: 1
- Full bathrooms: 1
- Main level bathrooms: 1
- Main level bedrooms: 2
Heating
- Electric, Forced Air
Cooling
- Central Air, Electric
Appliances
- Included: Dishwasher, Disposal, Microwave, Refrigerator, Stainless Steel Appliance(s), Electric Water Heater
- Laundry: Main Level
Features
- Open Floorplan, High Speed Internet, Dining/Living Room Combo, Kitchen/Dining Room Combo, Custom Cabinetry
- Flooring: Carpet
- Doors: Storm Door(s)
- Windows: Insulated Windows, Storm Window(s), Tilt-In Windows, Window Treatments
- Basement: Crawl Space
- Has fireplace: No
- Fireplace features: None
Interior area
- Total structure area: 920
- Total interior livable area: 920 sqft
- Finished area above ground: 920
Property
Parking
- Total spaces: 3
- Parking features: Additional Parking, Alley Access, Covered, Detached, Off Street
- Carport spaces: 3
Features
- Levels: One
- Patio & porch: Deck, Covered
Lot
- Features: Level
Details
- Additional structures: Metal Building, Shed(s), Storage
- Parcel number: 3541701004043000
- Special conditions: Standard
Construction
Type & style
- Home type: SingleFamily
- Architectural style: Traditional,Ranch
- Property subtype: Single Family Residence
Materials
- Frame, Vinyl Siding
Condition
- Year built: 1940
Utilities & green energy
- Sewer: Public Sewer
- Water: Public
Community & neighborhood
Security
- Security features: Security Lights, Smoke Detector(s)
Location
- Region: Sullivan
- Subdivision: None
Other
Other facts
- Listing terms: Cash,Conventional,FHA,Other,USDA Loan,VA Loan
- Ownership: Private
- Road surface type: Concrete
Price history
| Date | Event | Price |
|---|---|---|
| 7/13/2023 | Sold | -- |
Source: | ||
| 6/9/2023 | Pending sale | $132,500$144/sqft |
Source: | ||
| 6/2/2023 | Listed for sale | $132,500$144/sqft |
Source: | ||
| 8/30/2018 | Sold | -- |
Source: Public Record Report a problem | ||
Public tax history
| Year | Property taxes | Tax assessment |
|---|---|---|
| 2024 | $491 +0.5% | $8,451 |
| 2023 | $488 +8.4% | $8,451 +8.8% |
| 2022 | $451 -0.6% | $7,771 |
Find assessor info on the county website
Neighborhood: 63080
Nearby schools
GreatSchools rating
- 5/10Sullivan Elementary SchoolGrades: 3-5Distance: 0.6 mi
- 6/10Sullivan Middle SchoolGrades: 6-8Distance: 1 mi
- 6/10Sullivan Sr. High SchoolGrades: 9-12Distance: 1.8 mi
Schools provided by the listing agent
- Elementary: Sullivan Elem.
- Middle: Sullivan Middle
- High: Sullivan Sr. High
Source: MARIS. This data may not be complete. We recommend contacting the local school district to confirm school assignments for this home.
Sell for more on Zillow
Get a free Zillow Showcase℠ listing and you could sell for .
$130,300
2% more+ $2,606
With Zillow Showcase(estimated)
$132,906
