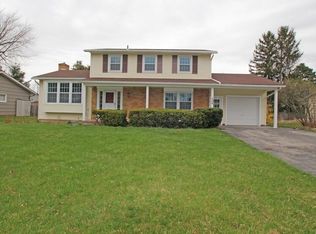Closed
$250,000
428 Eileen Dr, Rochester, NY 14616
3beds
1,120sqft
Single Family Residence
Built in 1965
0.27 Acres Lot
$263,400 Zestimate®
$223/sqft
$2,069 Estimated rent
Maximize your home sale
Get more eyes on your listing so you can sell faster and for more.
Home value
$263,400
$250,000 - $277,000
$2,069/mo
Zestimate® history
Loading...
Owner options
Explore your selling options
What's special
Enjoy one floor living in this well cared for 3-bedroom 2 bath ranch home. This home is move-in ready and very low maintenance. Many updates have been done including a new tear off roof done in 2019, new 200-amp electrical service in 2022, new appliances and updated recessed lighting added throughout. In the living room, dining room and bedrooms you’ll find hardwood flooring. The living room offers a gas fireplace and plenty of natural light. Off of the formal dining room, there are sliding glass doors that look out into the beautifully and professionally landscaped backyard. Through those doors is a two-tiered deck, complete with an awning, fully fenced in yard and a brand-new shed added for additional storage. The front landscaping has been completely redone with a new concrete walkway, opening up the space in front of the home, making a usable and enjoyable front porch area. The heated 2.5 car garage has a newer epoxy floor. Please see the full list of upgrades totaling over $90,000 in the attachments. This home has been meticulously cared for and maintained.
Zillow last checked: 8 hours ago
Listing updated: November 10, 2023 at 06:40am
Listed by:
Kristen Smegelsky 585-967-0277,
Tru Agent Real Estate
Bought with:
Jeremias R. Maneiro, 30MA1082089
RE/MAX Realty Group
Source: NYSAMLSs,MLS#: R1494825 Originating MLS: Rochester
Originating MLS: Rochester
Facts & features
Interior
Bedrooms & bathrooms
- Bedrooms: 3
- Bathrooms: 2
- Full bathrooms: 2
- Main level bathrooms: 1
- Main level bedrooms: 3
Bedroom 1
- Level: First
Bedroom 2
- Level: First
Bedroom 3
- Level: First
Dining room
- Level: First
Kitchen
- Level: First
Living room
- Level: First
Heating
- Gas, Forced Air
Cooling
- Central Air
Appliances
- Included: Dryer, Gas Oven, Gas Range, Gas Water Heater, Microwave, Refrigerator, Washer
- Laundry: In Basement
Features
- Eat-in Kitchen, Sliding Glass Door(s), Bedroom on Main Level, Main Level Primary
- Flooring: Hardwood, Varies
- Doors: Sliding Doors
- Basement: Full,Partially Finished
- Number of fireplaces: 1
Interior area
- Total structure area: 1,120
- Total interior livable area: 1,120 sqft
Property
Parking
- Total spaces: 2.5
- Parking features: Attached, Garage, Heated Garage, Garage Door Opener
- Attached garage spaces: 2.5
Accessibility
- Accessibility features: No Stairs
Features
- Levels: One
- Stories: 1
- Patio & porch: Deck
- Exterior features: Awning(s), Blacktop Driveway, Deck, Fully Fenced
- Fencing: Full
Lot
- Size: 0.27 Acres
- Dimensions: 83 x 145
- Features: Near Public Transit, Rectangular, Rectangular Lot, Residential Lot
Details
- Parcel number: 2628000600500008017000
- Special conditions: Standard
Construction
Type & style
- Home type: SingleFamily
- Architectural style: Ranch
- Property subtype: Single Family Residence
Materials
- Vinyl Siding
- Foundation: Block
- Roof: Asphalt
Condition
- Resale
- Year built: 1965
Utilities & green energy
- Electric: Circuit Breakers
- Sewer: Connected
- Water: Connected, Public
- Utilities for property: High Speed Internet Available, Sewer Connected, Water Connected
Community & neighborhood
Location
- Region: Rochester
- Subdivision: Heritage Farm Sec 07
Other
Other facts
- Listing terms: Conventional,FHA,VA Loan
Price history
| Date | Event | Price |
|---|---|---|
| 11/9/2023 | Sold | $250,000-3.8%$223/sqft |
Source: | ||
| 9/18/2023 | Pending sale | $259,900$232/sqft |
Source: | ||
| 9/6/2023 | Listed for sale | $259,900+29.9%$232/sqft |
Source: | ||
| 11/28/2022 | Sold | $200,000+5.3%$179/sqft |
Source: | ||
| 10/19/2022 | Pending sale | $190,000$170/sqft |
Source: | ||
Public tax history
| Year | Property taxes | Tax assessment |
|---|---|---|
| 2024 | -- | $148,600 |
| 2023 | -- | $148,600 +42.9% |
| 2022 | -- | $104,000 |
Find assessor info on the county website
Neighborhood: 14616
Nearby schools
GreatSchools rating
- 5/10Brookside Elementary School CampusGrades: K-5Distance: 2 mi
- 5/10Arcadia Middle SchoolGrades: 6-8Distance: 1.1 mi
- 6/10Arcadia High SchoolGrades: 9-12Distance: 1 mi
Schools provided by the listing agent
- Elementary: Brookside Elementary
- Middle: Arcadia Middle
- High: Arcadia High
- District: Greece
Source: NYSAMLSs. This data may not be complete. We recommend contacting the local school district to confirm school assignments for this home.
