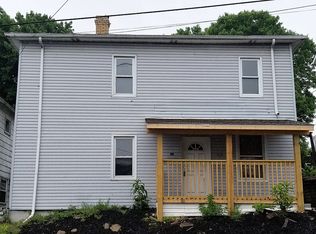Great opportunity for investment or first time home buyer! Huge rooms with flowing floor plan. Possible first floor laundry. Mostly level rear yard.
This property is off market, which means it's not currently listed for sale or rent on Zillow. This may be different from what's available on other websites or public sources.
