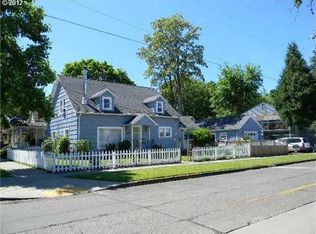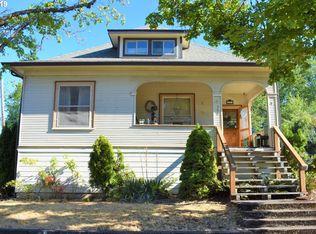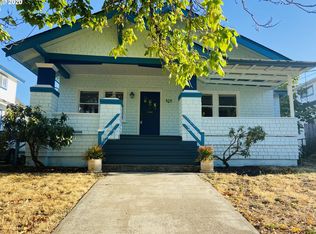Vintage home with very few owners since it was built in 1900. High ceilings, 2 bedrooms on the main floor, 1 bedroom upstairs with sloped ceilings- a teen's dream room! Younger kids will love the built in rustic loft bed with room for a desk below in the 2nd bedroom. Bathroom with claw foot tub. The kitchen has unique vintage features like a pull-out flour bin and pie cooler. Detached 1 car garage and plenty of parking- room for RV. Nice outdoor decking and gazebo.
This property is off market, which means it's not currently listed for sale or rent on Zillow. This may be different from what's available on other websites or public sources.



