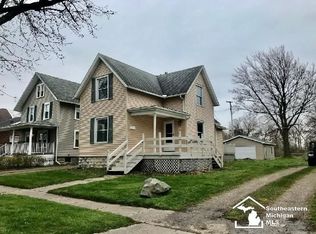Sold
$135,000
428 E 6th St, Monroe, MI 48161
2beds
1,014sqft
Single Family Residence
Built in 1928
0.27 Acres Lot
$161,800 Zestimate®
$133/sqft
$981 Estimated rent
Home value
$161,800
$146,000 - $176,000
$981/mo
Zestimate® history
Loading...
Owner options
Explore your selling options
What's special
Home features an enclosed front porch, Livingroom & formal dining room has hardwood floors, study/sitting room. Kitchen has plenty of cabinets. Beautiful wooden staircase leads to spacious upstairs bedrooms and full updated bathroom. Partial basement has a workshop area, spacious laundry room and a storage room in basement. Driveway is a shared driveway. Property is sold in ''as is'' condition.
Zillow last checked: 8 hours ago
Listing updated: August 07, 2025 at 10:50am
Listed by:
Francine Willingham 734-564-7471,
Willingham Real Estate
Bought with:
Steve Hudkins
Source: MichRIC,MLS#: 25021578
Facts & features
Interior
Bedrooms & bathrooms
- Bedrooms: 2
- Bathrooms: 1
- Full bathrooms: 1
Primary bedroom
- Description: Carpeting
- Level: Upper
- Area: 300
- Dimensions: 15.00 x 20.00
Bedroom 2
- Description: Flooring
- Level: Upper
- Area: 300
- Dimensions: 15.00 x 20.00
Bathroom 1
- Description: Flooring
- Level: Upper
- Area: 90
- Dimensions: 10.00 x 9.00
Den
- Description: Carpeting
- Level: Main
- Area: 100
- Dimensions: 10.00 x 10.00
Dining area
- Description: Hardwood
- Level: Main
- Area: 225
- Dimensions: 15.00 x 15.00
Kitchen
- Description: Flooring
- Level: Main
- Area: 150
- Dimensions: 15.00 x 10.00
Laundry
- Description: Cement
- Level: Lower
- Area: 225
- Dimensions: 15.00 x 15.00
Living room
- Description: Hardwood
- Level: Main
- Area: 210
- Dimensions: 15.00 x 14.00
Heating
- Forced Air
Appliances
- Laundry: Laundry Room
Features
- Basement: Michigan Basement
- Number of fireplaces: 1
Interior area
- Total structure area: 1,014
- Total interior livable area: 1,014 sqft
- Finished area below ground: 0
Property
Features
- Stories: 2
Lot
- Size: 0.27 Acres
- Dimensions: 39 x 300
Details
- Parcel number: 553900440000
- Zoning description: Residential
Construction
Type & style
- Home type: SingleFamily
- Property subtype: Single Family Residence
Materials
- Brick
- Roof: Asphalt
Condition
- New construction: No
- Year built: 1928
Utilities & green energy
- Sewer: Public Sewer
- Water: Public
Community & neighborhood
Location
- Region: Monroe
Other
Other facts
- Listing terms: Cash,Conventional
Price history
| Date | Event | Price |
|---|---|---|
| 7/30/2025 | Sold | $135,000-3.5%$133/sqft |
Source: | ||
| 6/14/2025 | Pending sale | $139,900$138/sqft |
Source: | ||
| 5/30/2025 | Price change | $139,900-6.7%$138/sqft |
Source: | ||
| 5/14/2025 | Listed for sale | $149,900$148/sqft |
Source: | ||
| 5/12/2025 | Listing removed | $149,900$148/sqft |
Source: | ||
Public tax history
| Year | Property taxes | Tax assessment |
|---|---|---|
| 2025 | $2,470 +3.6% | $61,400 +2.7% |
| 2024 | $2,385 +28.1% | $59,780 +10.7% |
| 2023 | $1,862 +4.5% | $54,010 +14.9% |
Find assessor info on the county website
Neighborhood: 48161
Nearby schools
GreatSchools rating
- 4/10Custer Elementary SchoolGrades: PK-6Distance: 2.5 mi
- 3/10Monroe Middle SchoolGrades: 6-8Distance: 0.2 mi
- 5/10Monroe High SchoolGrades: 8-12Distance: 2.2 mi
Get a cash offer in 3 minutes
Find out how much your home could sell for in as little as 3 minutes with a no-obligation cash offer.
Estimated market value$161,800
Get a cash offer in 3 minutes
Find out how much your home could sell for in as little as 3 minutes with a no-obligation cash offer.
Estimated market value
$161,800
