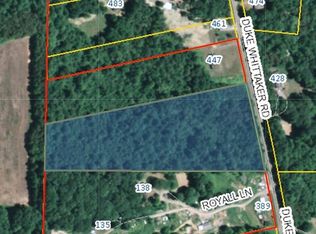Sold for $250,000
$250,000
428 Duke Whittaker Rd, Mocksville, NC 27028
3beds
1,800sqft
Manufactured Home, Residential, Mobile Home
Built in 1996
10.1 Acres Lot
$308,000 Zestimate®
$--/sqft
$1,142 Estimated rent
Home value
$308,000
$283,000 - $336,000
$1,142/mo
Zestimate® history
Loading...
Owner options
Explore your selling options
What's special
True country living in Davie County. Come home to a private three bedroom home with a bonus room and office off primary bedroom, on a truly one of a kind stunning piece of property. With over 10 acres to enjoy everything from hunting, gardening, raising livestock, four wheeling or just relaxing on the back porch and watching the bright stars at night. Cool off in Bear Creek which runs through the back of the property, try your luck at panning for gold or find your inner Rockhound on the beautiful rock banks. 200 amp service ground wire already ran for potential workshop. Small barn and outbuilding will stay. New roof and bathroom skylight in 2015, A/C 2012. Low county taxes. Approx. Twenty Five minutes to Statesville, thirty to Winston Salem and only an hour away from Charlotte. CASH or Conventional loan only! Read agent only remarks
Zillow last checked: 8 hours ago
Listing updated: April 11, 2024 at 08:47am
Listed by:
Tabitha Westmoreland 336-423-0041,
RE/MAX Preferred Properties
Bought with:
Kristin Hildebrand, 327243
Coldwell Banker Realty
Source: Triad MLS,MLS#: 1101504 Originating MLS: Winston-Salem
Originating MLS: Winston-Salem
Facts & features
Interior
Bedrooms & bathrooms
- Bedrooms: 3
- Bathrooms: 2
- Full bathrooms: 2
- Main level bathrooms: 2
Primary bedroom
- Level: Main
- Dimensions: 14.33 x 13
Bedroom 2
- Level: Main
- Dimensions: 12.58 x 10.33
Bedroom 3
- Level: Main
- Dimensions: 13.83 x 10.42
Bonus room
- Level: Main
- Dimensions: 10.83 x 10.5
Den
- Level: Main
- Dimensions: 17.92 x 12.92
Dining room
- Level: Main
- Dimensions: 10.17 x 8.17
Kitchen
- Level: Main
- Dimensions: 17 x 12.92
Laundry
- Level: Main
- Dimensions: 9.5 x 4.17
Living room
- Level: Main
- Dimensions: 18.17 x 15.75
Office
- Level: Main
- Dimensions: 13 x 10
Heating
- Heat Pump, Electric
Cooling
- Central Air
Appliances
- Included: Exhaust Fan, Range, Electric Water Heater
- Laundry: Dryer Connection, Main Level, Washer Hookup
Features
- Ceiling Fan(s), Dead Bolt(s), Soaking Tub, Kitchen Island, Pantry, Separate Shower
- Flooring: Carpet, Vinyl
- Basement: Crawl Space
- Number of fireplaces: 1
- Fireplace features: Double Sided, Den, Living Room
Interior area
- Total structure area: 1,800
- Total interior livable area: 1,800 sqft
- Finished area above ground: 1,800
Property
Parking
- Parking features: Driveway, No Garage
- Has uncovered spaces: Yes
Features
- Levels: One
- Stories: 1
- Exterior features: Dog Run
- Pool features: None
- Fencing: Fenced,Invisible
- Waterfront features: Creek, Stream
Lot
- Size: 10.10 Acres
- Features: Level, Sloped, Wooded
Details
- Additional structures: Storage
- Parcel number: F20000002401
- Zoning: RS20
- Special conditions: Owner Sale
Construction
Type & style
- Home type: MobileManufactured
- Property subtype: Manufactured Home, Residential, Mobile Home
Materials
- Vinyl Siding
Condition
- Year built: 1996
Utilities & green energy
- Sewer: Septic Tank
- Water: Well
Community & neighborhood
Location
- Region: Mocksville
Other
Other facts
- Listing agreement: Exclusive Right To Sell
- Listing terms: Cash,Conventional
Price history
| Date | Event | Price |
|---|---|---|
| 5/15/2023 | Sold | $250,000+0% |
Source: | ||
| 4/12/2023 | Pending sale | $249,900 |
Source: | ||
| 4/4/2023 | Listed for sale | $249,900 |
Source: | ||
Public tax history
| Year | Property taxes | Tax assessment |
|---|---|---|
| 2025 | $1,718 +83.3% | $249,560 +105.7% |
| 2024 | $938 -0.4% | $121,300 |
| 2023 | $941 -0.6% | $121,300 |
Find assessor info on the county website
Neighborhood: 27028
Nearby schools
GreatSchools rating
- 5/10William R Davie ElementaryGrades: PK-5Distance: 2.4 mi
- 8/10North Davie MiddleGrades: 6-8Distance: 7.2 mi
- 4/10Davie County HighGrades: 9-12Distance: 7.2 mi
Schools provided by the listing agent
- Elementary: William R. Davie
- Middle: North Davie
- High: Davie County
Source: Triad MLS. This data may not be complete. We recommend contacting the local school district to confirm school assignments for this home.
Get a cash offer in 3 minutes
Find out how much your home could sell for in as little as 3 minutes with a no-obligation cash offer.
Estimated market value$308,000
Get a cash offer in 3 minutes
Find out how much your home could sell for in as little as 3 minutes with a no-obligation cash offer.
Estimated market value
$308,000
