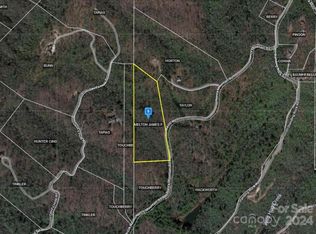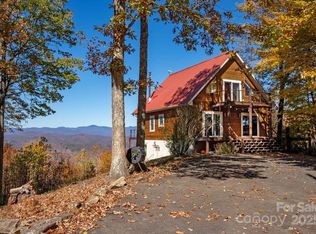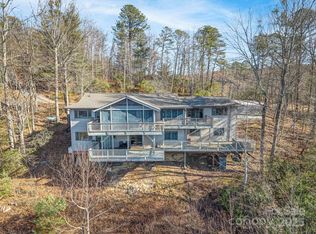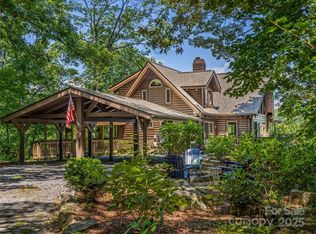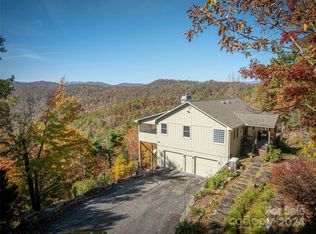Spectacular long range 180+ degree views, in your secluded , private retreat. This 4 bedroom,3 1/2 bath home has an open an floor plan, large stone fireplace with lots of deck space. It is perfect for entertaining, relaxing or just enjoying the view. The kitchen has granite countertops, gas cooktop, double oven and wine cooler. The kitchen, dining area, great room and office/den have amazing hardwood floors. There are 2 primary bedrooms, one on each level, both with full baths. The laundry room is just off the kitchen, for ease of use. Outside in the backyard is a Koi pond with a waterfall feature, as well as garden areas, and a firepit. Everything you need for your mountain get-away.
Active
$840,000
428 Devils Hole Rd #14, Rosman, NC 28772
4beds
3,220sqft
Est.:
Single Family Residence
Built in 2005
11.35 Acres Lot
$-- Zestimate®
$261/sqft
$67/mo HOA
What's special
Large stone fireplaceAmazing hardwood floorsLots of deck spaceGarden areasGas cooktopWine cooler
- 616 days |
- 1,633 |
- 114 |
Zillow last checked: 8 hours ago
Listing updated: December 09, 2025 at 07:38am
Listing Provided by:
Rich Libby richlibby71@gmail.com,
Looking Glass Realty
Source: Canopy MLS as distributed by MLS GRID,MLS#: 4138356
Tour with a local agent
Facts & features
Interior
Bedrooms & bathrooms
- Bedrooms: 4
- Bathrooms: 4
- Full bathrooms: 3
- 1/2 bathrooms: 1
- Main level bedrooms: 1
Primary bedroom
- Level: Main
- Area: 208 Square Feet
- Dimensions: 16' 0" X 13' 0"
Other
- Level: Upper
- Area: 373.92 Square Feet
- Dimensions: 24' 0" X 15' 7"
Heating
- Heat Pump
Cooling
- Heat Pump
Appliances
- Included: Dishwasher, Disposal, Double Oven, Exhaust Hood, Freezer, Gas Cooktop
- Laundry: Laundry Room
Features
- Breakfast Bar, Kitchen Island, Open Floorplan, Walk-In Closet(s)
- Flooring: Carpet, Tile, Wood
- Basement: Exterior Entry
- Fireplace features: Gas Log, Great Room
Interior area
- Total structure area: 3,220
- Total interior livable area: 3,220 sqft
- Finished area above ground: 3,220
- Finished area below ground: 0
Property
Parking
- Total spaces: 2
- Parking features: Attached Garage, Garage Door Opener, Garage Faces Side, Garage on Main Level
- Attached garage spaces: 2
Features
- Levels: One and One Half
- Stories: 1.5
- Patio & porch: Awning(s), Covered, Deck, Front Porch, Rear Porch
- Exterior features: Fire Pit
- Has spa: Yes
- Spa features: Heated
- Has view: Yes
- View description: Long Range, Mountain(s), Year Round
Lot
- Size: 11.35 Acres
- Features: Private, Wooded, Views, Waterfall - Artificial
Details
- Parcel number: 8550159788000
- Zoning: None
- Special conditions: Standard
- Other equipment: Fuel Tank(s), Generator
Construction
Type & style
- Home type: SingleFamily
- Property subtype: Single Family Residence
Materials
- Fiber Cement
Condition
- New construction: No
- Year built: 2005
Utilities & green energy
- Sewer: Septic Installed
- Water: Well
- Utilities for property: Electricity Connected, Propane, Satellite Internet Available
Community & HOA
Community
- Security: Security System, Smoke Detector(s)
- Subdivision: Rock Creek Estates
HOA
- Has HOA: Yes
- HOA fee: $800 annually
- HOA name: Brad Schulte
- HOA phone: 864-494-5170
Location
- Region: Rosman
Financial & listing details
- Price per square foot: $261/sqft
- Tax assessed value: $967,690
- Date on market: 5/10/2024
- Cumulative days on market: 616 days
- Listing terms: Cash,Conventional
- Electric utility on property: Yes
- Road surface type: Gravel
Estimated market value
Not available
Estimated sales range
Not available
$3,239/mo
Price history
Price history
| Date | Event | Price |
|---|---|---|
| 8/26/2025 | Price change | $840,000-6.7%$261/sqft |
Source: | ||
| 3/6/2025 | Price change | $899,999-10%$280/sqft |
Source: | ||
| 1/22/2025 | Price change | $999,999-16.7%$311/sqft |
Source: | ||
| 5/10/2024 | Listed for sale | $1,200,000$373/sqft |
Source: | ||
Public tax history
Public tax history
Tax history is unavailable.BuyAbility℠ payment
Est. payment
$4,583/mo
Principal & interest
$3900
Property taxes
$322
Other costs
$361
Climate risks
Neighborhood: 28772
Nearby schools
GreatSchools rating
- 3/10T C Henderson ElementaryGrades: PK-5Distance: 4.4 mi
- 8/10Rosman MiddleGrades: 6-8Distance: 4.5 mi
- 7/10Rosman HighGrades: 9-12Distance: 4.6 mi
- Loading
- Loading
