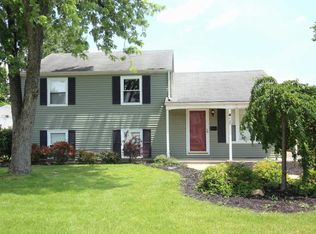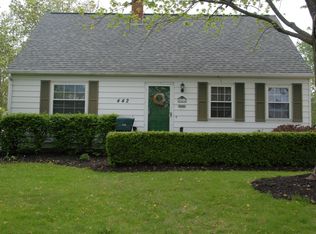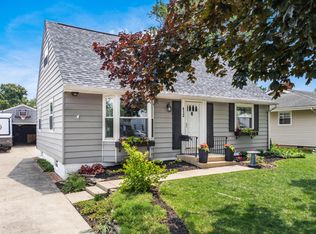Highest and Best by 3 p.m. March 21st. Seller will respond by 12:00 p.m. on March 22nd. The perfect entertaining home with the cozy full front porch and large deck that steps into relaxing easy maintenance salt water pool and Bull Frog hot tub out back with 1 car detached garage with covered patio.This four bedroom, 3 full bath home features huge master suite with perfect sitting/office area, refinished hardwood floors, fresh paint, updated kitchen with new flooring and s/s appliances, updated bathrooms, newer windows and mechanicals, finished basement with Zen wall system with transferable warranty in rec room with 4th bedroom and full bath that would be a perfect in law/teenage suite..
This property is off market, which means it's not currently listed for sale or rent on Zillow. This may be different from what's available on other websites or public sources.


