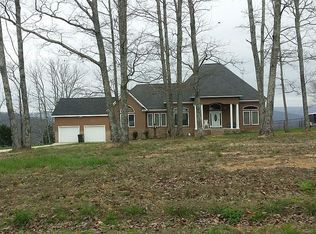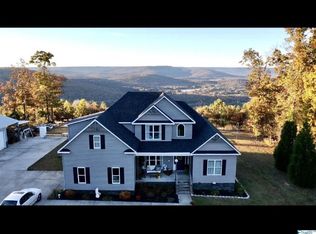PRICE REDUCED!!! The view is breathtaking. Vacation right in your own back yard. Enjoy the outdoor kitchen that includes sink, grill, and mini refrigerator. The view DOES NOT stop when sitting on back porch, step inside and continue with the view to write the family about. Custom indoor kitchen with all Appliances included . Counter tops are Quartz Taj Mahal. Bluetooth Garage door, security lights, and the A/C. The light fixtures alone are worth coming to see this custom built home. Make an appointment today to see this gorgeous BRAND NEW house in person. Approximately 10 minutes from DAR school. MAKE THIS HOUSE YOUR HOME!
This property is off market, which means it's not currently listed for sale or rent on Zillow. This may be different from what's available on other websites or public sources.

