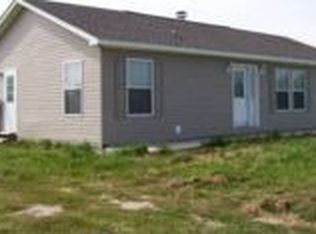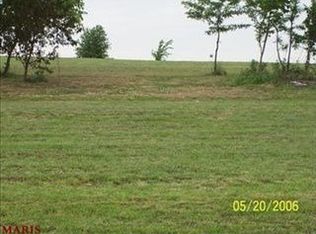Pride of ownership of this lovely home that entertains 1.46 acres of fenced ground. Relax on an expansive partial covered deck with ramp that overlooks a garden area & your very own fruit trees-apple,plum,peach,pear. Beautiful landscaping surrounds the home w/ a gated wooden fence front yard. The front walkway leads to a 12 x 10 front deck that enters into an cozy living rm featuring a pellet stove, and vaulted ceiling throughout the home. Even the hallway features a 9ft ceiling. 2176 sq ft of home gives you the comfort of a spacious kitchen area w/ beautiful cabinets,walk-in pantry, & dining area. Master Suite leads into bath w/ dbl sink, garden tub & stand alone shower, walk-in closet/storage. Hallway leads you down to two more bedrooms & a wonderful family room w/ a wood fireplace. Home offers office rm w/ work area & cabinets for storage. Two outbuildings - 12x30 w/ 8ft rollup doors on both ends and a 12x24 w/ electric & wooden floor gives plenty of room for vehicles or workshop.
This property is off market, which means it's not currently listed for sale or rent on Zillow. This may be different from what's available on other websites or public sources.

