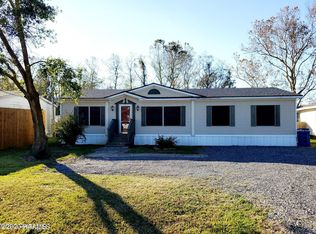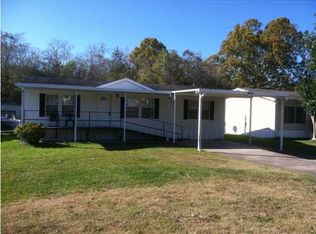**Do NOT fill out applications on Zillow or any other site! I only accet them in person on viewing day this prevents scamers. please call for apt 337 area code 224* 9031. Located just off ambassador caffery extension the heart of everything in Lafayette, Broussard and Youngsville. This is a wonderful starter home. Perfect location for Youngsville, Broussard, and Lafayette at the heart of it all. You are zoned for: Ernest Gallet Elementary School, Broussard Middle School and Southside High School. The yard is amazing with a grand tree to enjoy and a work shop or storage shed on site. additional covered storage is located on the side of the back workshop/storage shed. The front carport is very large able to park several vehicles. This was our starter home and what an amazing place to build memories at. Kids have a large back and front yard to play outside in. Large drive way for kids to play also. Beware the road is busy, best to keep kids in the backyard if not able to give them your full attention. Wow What an amazing back yard it is. Tenant (you) are responsible for yard upkeep. House is a must see! Well kept & clean. New flooring in all 3 bedrooms. 3 entry and exit doors. one is front porch door, one is carport entry into the laundry room and last door is the back porch with an amazing back yard view. Inside: 3 bedroom 1 1/2 bathroom, laundry room with front load washer and dryer, access to large attic. Laundry room has side entry that flows into the hall flooring is Grey ceramic tile. Take a left to 1/2 bath, living room, dinning room and kitchen open floor plan all with real hard wood flooring in these 3 rooms. Living room has front door access with glass door for allowing the sunlight inside the living/dinning room on beautiful days. This front door has a nice front porch entrance. Nice curb appeal! Living room has built in book shelfs or display shelfing with under cabinet storage attached, celling fans in dinning and living room several windows for natural lighting with min blinds. Kitchen is equipped with dishwasher, stove, refrigerator/freezer built in pantry also lots of storage cabinets, drawers above and below the counter top. Also has a window of front yard with mini blind. 1st bedroom is large with window and mini blinds it also has custom all wood built-in closet storage and wall shelf this room is newly floored and also has a celling fan. Bedroom #2 also has new flooring with a large closet with sliding mirror doors, this room is large with windows that look out on the large carport, blinds and ceiling fan and newly painted. #3 Master bedroom is also newly floored with celling fan and window with blinds this room has access to walk in closet and access to the master bathroom. Master bathroom has tub/shower combo with cabinet storage. You can access master bath from the hall or master bedroom has a 2 door entry. Back to the hall and exit out of the back door onto the large custom built porch with built-in benches that double for outside storage. This back porch has an amazing view of the extra large back yard and amazing tree in the center. Past the tree to the left is a wonderful storage shed or workshop with electricity and water, attached is a lean-to for outside storage of yard equipment/ 4-wheeler, motorcycle, boat or whatever you see fit. Tenant is responsible for yard maintenance. We do have 4 flower beds. 2 in the front and 2 in the backyard. 1 year lease is required. Please call or text for personal viewing and with any additional questions. (337)area code 2249031. I do not take applications on line or on any web site only in person. this helps to prevent fraud/ scammers posing to be someone they are not. 1 year
This property is off market, which means it's not currently listed for sale or rent on Zillow. This may be different from what's available on other websites or public sources.


